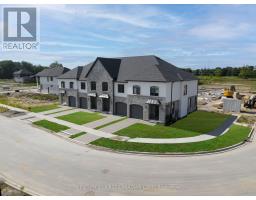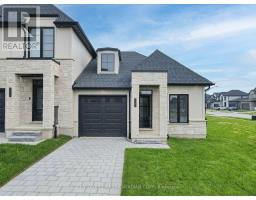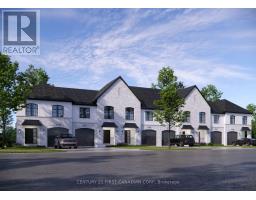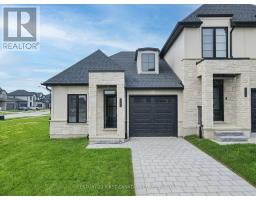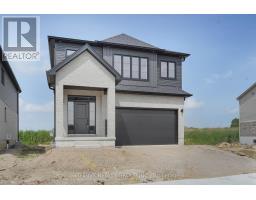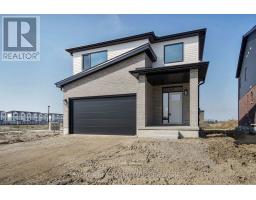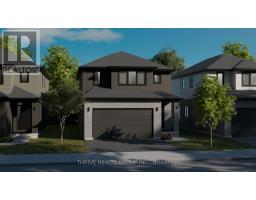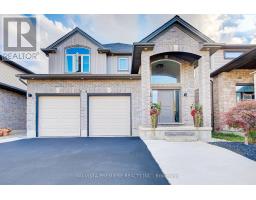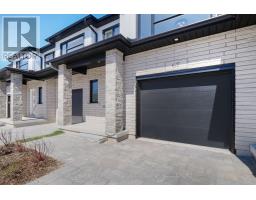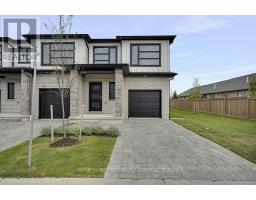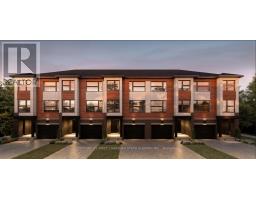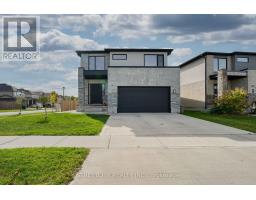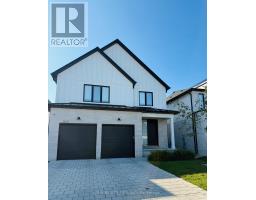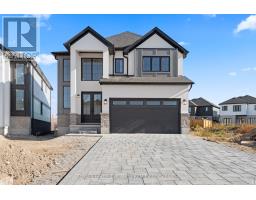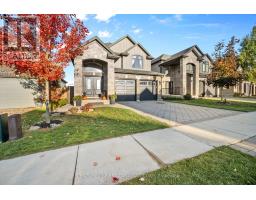1374 SHIELDS PLACE, London North (North S), Ontario, CA
Address: 1374 SHIELDS PLACE, London North (North S), Ontario
Summary Report Property
- MKT IDX12369053
- Building TypeHouse
- Property TypeSingle Family
- StatusBuy
- Added1 days ago
- Bedrooms3
- Bathrooms3
- Area1500 sq. ft.
- DirectionNo Data
- Added On14 Nov 2025
Property Overview
TO BE BUILT: Welcome to the Final Phase of Foxfield North by Rockmount Homes! Discover the opportunity to build your dream home in Foxfield North, one of London's most sought-after neighborhoods. This exclusive final phase offers 14 extraordinary lots on Shields Place & Heardcreek Trail, including standard, lookout, and walkout options, with many backing onto lush green space and a creek for added privacy and tranquility. Located in the desirable northwest end, Foxfield North provides seamless access to major shopping centers, restaurants, and arterial roads, ensuring effortless travel across the city. Families will appreciate placement within the new Northwest Public School and St. Gabriel Catholic Primary School zones. With Rockmount Homes, enjoy the flexibility of customizable floor plans, deposit structures, and closing timelines to fit your needs. Enjoy luxury finishes as part of the standard price, such as poplar stained stairs and railings with metal spindles, tiled showers, and cabinet upgrade allowances, offering elegance and comfort in every detail. Visit Our Model Home on Shields Place to experience the quality firsthand. Contact the listing agent today for more details and secure your lot before they're gone! (id:51532)
Tags
| Property Summary |
|---|
| Building |
|---|
| Land |
|---|
| Level | Rooms | Dimensions |
|---|---|---|
| Second level | Primary Bedroom | 4.27 m x 4.5 m |
| Bedroom 2 | 3.05 m x 3.2 m | |
| Bedroom 3 | 3.05 m x 3.15 m | |
| Bedroom 4 | 3.48 m x 3.73 m | |
| Laundry room | 3.89 m x 1.96 m | |
| Ground level | Living room | 4.75 m x 4.42 m |
| Kitchen | 2.04 m x 4.04 m | |
| Dining room | 3.43 m x 2.77 m |
| Features | |||||
|---|---|---|---|---|---|
| Sump Pump | Attached Garage | Garage | |||
| Oven - Built-In | Range | Central air conditioning | |||
| Air exchanger | |||||









