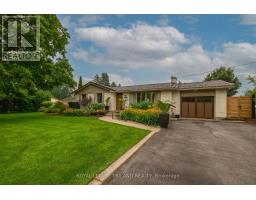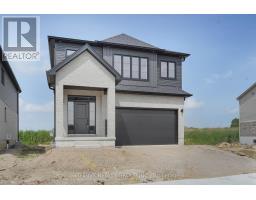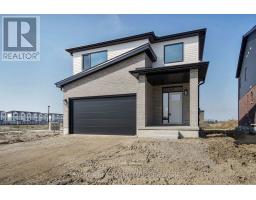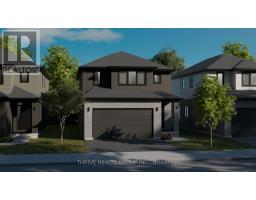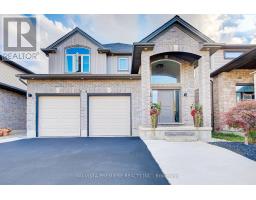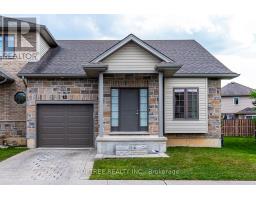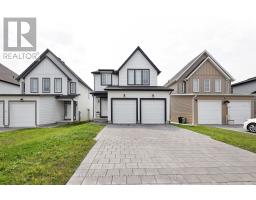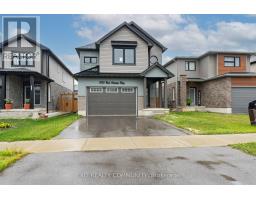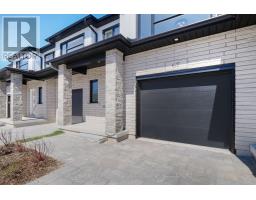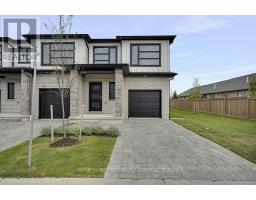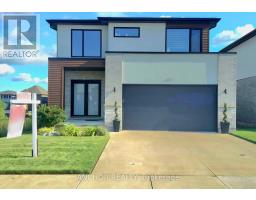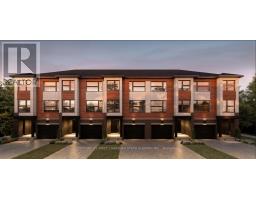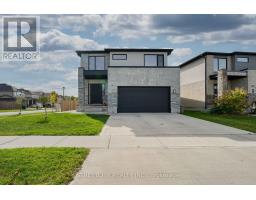28 - 1870 ALDERSBROOK GATE, London North (North S), Ontario, CA
Address: 28 - 1870 ALDERSBROOK GATE, London North (North S), Ontario
Summary Report Property
- MKT IDX12367356
- Building TypeRow / Townhouse
- Property TypeSingle Family
- StatusBuy
- Added7 weeks ago
- Bedrooms3
- Bathrooms3
- Area1500 sq. ft.
- DirectionNo Data
- Added On28 Aug 2025
Property Overview
Stylish Fox Hollow freehold townhome! Built in 2022. Highlights include: modern finishes, open-concept main floor including kitchen with breakfast bar, stainless steel appliances, and soft-close doors and drawers, inside entry from the garage and backyard deck backing onto trees. Three bedrooms on the second floor, including a primary with Juliette style balcony door, walk-in closet and ensuite and double closets in the additional bedrooms. Second-floor laundry. Custom window coverings throughout. Located in a private complex off Aldersbrook Gate, conveniently close to Fanshawe Park West and Hyde Park amenities, excellent schools, walking trails and parks. Also close to UWO. A vacant land condo offers the benefits of freehold-style living with the convenience of shared services like road maintenance and snow removal. You own your home and lot, while common elements are maintained collectively for $185/month. This property has lots to offer and represents great value for any buyer. Currently rented month to month for $2600 + utilities with tenanted or vacant possession available. (id:51532)
Tags
| Property Summary |
|---|
| Building |
|---|
| Land |
|---|
| Level | Rooms | Dimensions |
|---|---|---|
| Second level | Laundry room | 1.68 m x 1.83 m |
| Primary Bedroom | 5.73 m x 4.9 m | |
| Bathroom | 1.1 m x 2.29 m | |
| Bedroom | 2.74 m x 4.24 m | |
| Bedroom | 2.87 m x 4.24 m | |
| Bathroom | 2.62 m x 2.47 m | |
| Main level | Foyer | 1.25 m x 3.32 m |
| Kitchen | 4.66 m x 5.73 m | |
| Living room | 5.73 m x 5.15 m | |
| Bathroom | 2.13 m x 2.13 m |
| Features | |||||
|---|---|---|---|---|---|
| Sump Pump | Attached Garage | Garage | |||
| Inside Entry | Garage door opener remote(s) | Dishwasher | |||
| Dryer | Garage door opener | Stove | |||
| Washer | Window Coverings | Refrigerator | |||
| Central air conditioning | |||||





























