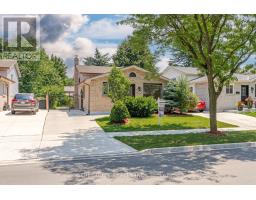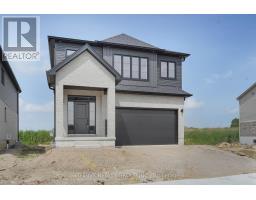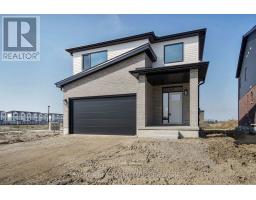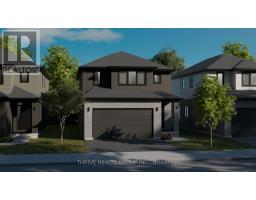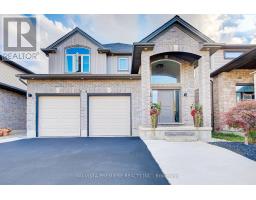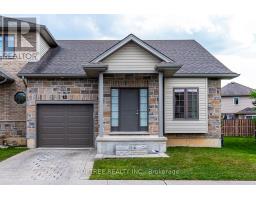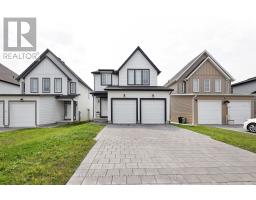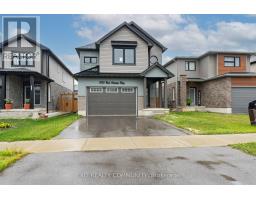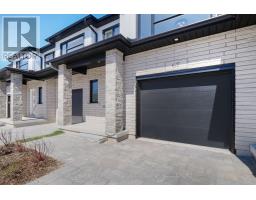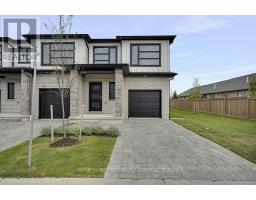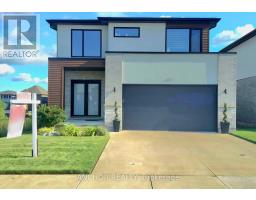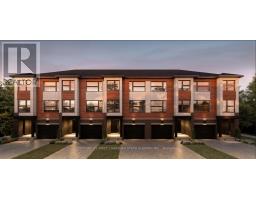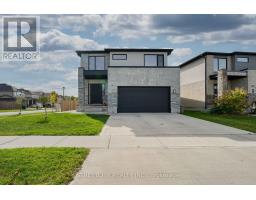37 - 2491 TOKALA TRAIL, London North (North S), Ontario, CA
Address: 37 - 2491 TOKALA TRAIL, London North (North S), Ontario
Summary Report Property
- MKT IDX12437210
- Building TypeRow / Townhouse
- Property TypeSingle Family
- StatusBuy
- Added2 weeks ago
- Bedrooms3
- Bathrooms3
- Area1400 sq. ft.
- DirectionNo Data
- Added On03 Oct 2025
Property Overview
Welcome to Unit 37-2491 Tokala Trail a spectacular pond-view condo that backs onto water in sought-after North London. Offering 3 bedrooms plus an office nook, 2.5 bathrooms, and a finished lower level, this home is designed for both comfort and style. Overlooking a beautiful pond, the property provides rare privacy and a natural backdrop right in the city, with the added benefit of being directly across from visitor parking. The main floors open-concept layout is perfect for modern living, anchored by a stunning fireplace that creates a warm, inviting atmosphere. Upstairs, a versatile loft makes the ideal home office, study space, or creative retreat all framed by peaceful pond views. The kitchen is a true centerpiece, featuring timeless white cabinetry, a bold black island, and elegant quartz countertops. The finished basement expands your living space with endless possibilities from a media room to a home gym or a private getaway. This home is a true show stopper, combining elegance, privacy, and natural beauty with an unbeatable North London location. Don't miss the opportunity to make it yours! (id:51532)
Tags
| Property Summary |
|---|
| Building |
|---|
| Land |
|---|
| Level | Rooms | Dimensions |
|---|---|---|
| Second level | Primary Bedroom | 3.67 m x 3.69 m |
| Bedroom 2 | 3.81 m x 2.89 m | |
| Bedroom 3 | 3.81 m x 2.87 m | |
| Den | 1.82 m x 1.88 m | |
| Bathroom | 2.62 m x 1.81 m | |
| Bathroom | 1.76 m x 2.8 m | |
| Basement | Den | 2.34 m x 2.83 m |
| Recreational, Games room | 5.63 m x 3.44 m | |
| Laundry room | 1.75 m x 1.06 m | |
| Main level | Living room | 5.88 m x 3.26 m |
| Kitchen | 2.92 m x 3.81 m | |
| Dining room | 3.35 m x 2.89 m | |
| Bathroom | 0.88 m x 1.88 m |
| Features | |||||
|---|---|---|---|---|---|
| Dry | In suite Laundry | Sump Pump | |||
| Attached Garage | Garage | Garage door opener remote(s) | |||
| Water meter | Dishwasher | Dryer | |||
| Microwave | Stove | Washer | |||
| Refrigerator | Central air conditioning | Fireplace(s) | |||














































