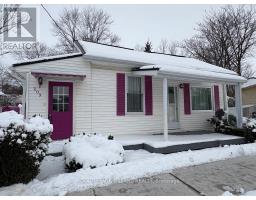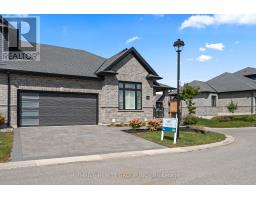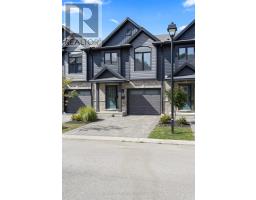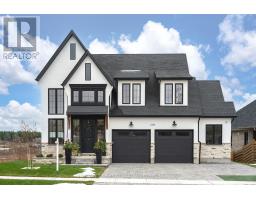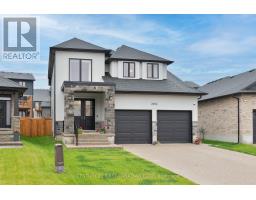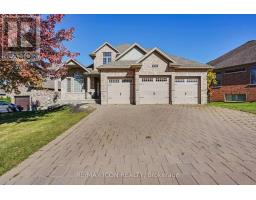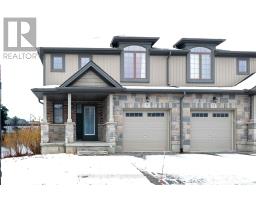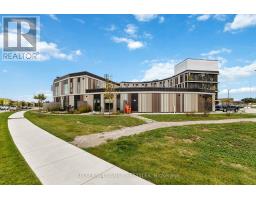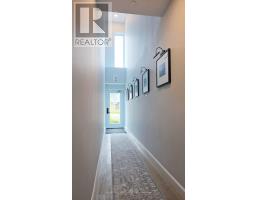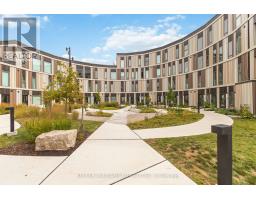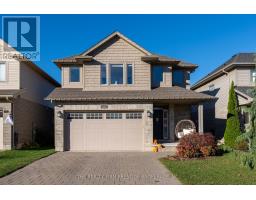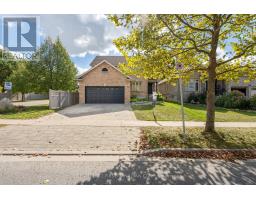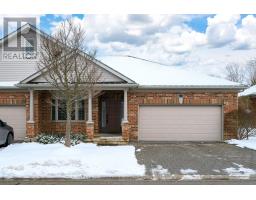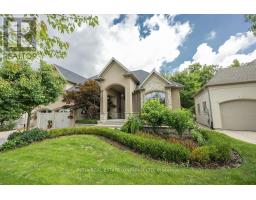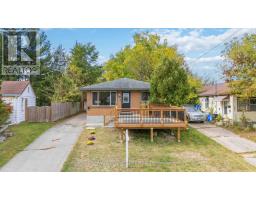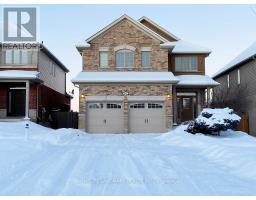7 - 10 CADEAU TERRACE, London South (South A), Ontario, CA
Address: 7 - 10 CADEAU TERRACE, London South (South A), Ontario
Summary Report Property
- MKT IDX12427893
- Building TypeHouse
- Property TypeSingle Family
- StatusBuy
- Added10 weeks ago
- Bedrooms2
- Bathrooms3
- Area1200 sq. ft.
- DirectionNo Data
- Added On26 Sep 2025
Property Overview
Welcome to this spacious and well-maintained 2 bedroom condo located in one of Byron's most sought-after neighbourhoods! Tucked away in a small, quiet complex, this rare gem offers the perfect blend of privacy, comfort and convenience. Step inside to find a bright layout with generous living space and formal dining area. A den off the foyer gives the option of a second main floor bedroom. The kitchen offers plenty of storage and prep space and a sliding patio door to your back deck. The primary bedroom is generously sized with a walk-in closet and ensuite bath complete with laundry closet. Large windows throughout invite natural light and offer peaceful views of the landscaped exterior with mature trees. Enjoy double car garage parking, perfect for additional storage or keeping both vehicles out of the elements. The basement offers additional living space with a finished family room, spacious guest bedroom, 3pc bathroom, plus a huge storage space with second laundry, and separate pantry room. One of the highlights of this unit is the beautiful stream running just behind the property, creating a serene backdrop for your morning coffee or your evening unwind out back. One floor living in a wonderful community awaits! (id:51532)
Tags
| Property Summary |
|---|
| Building |
|---|
| Level | Rooms | Dimensions |
|---|---|---|
| Basement | Bathroom | 2.44 m x 1.49 m |
| Utility room | 9.05 m x 4.66 m | |
| Pantry | 1.49 m x 2.53 m | |
| Family room | 5.91 m x 6.4 m | |
| Bedroom | 4.36 m x 3.84 m | |
| Main level | Foyer | 1.79 m x 4.2 m |
| Den | 3.02 m x 4.38 m | |
| Bathroom | 1.74 m x 1.65 m | |
| Dining room | 4.82 m x 6.04 m | |
| Living room | 5.18 m x 3.54 m | |
| Kitchen | 5.88 m x 3.02 m | |
| Primary Bedroom | 6.58 m x 3.35 m | |
| Bathroom | 3.02 m x 2.87 m |
| Features | |||||
|---|---|---|---|---|---|
| Wooded area | Ravine | Attached Garage | |||
| Garage | Dishwasher | Dryer | |||
| Microwave | Stove | Washer | |||
| Refrigerator | Central air conditioning | Fireplace(s) | |||





























