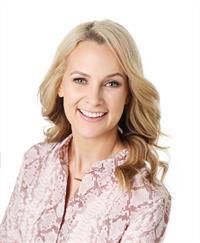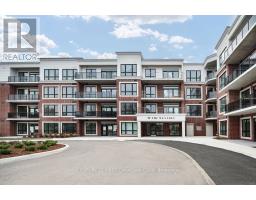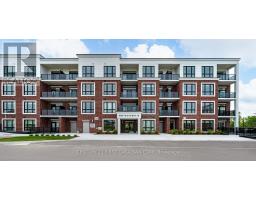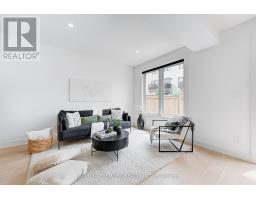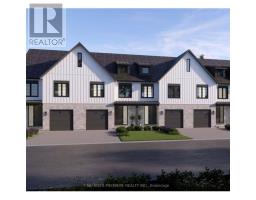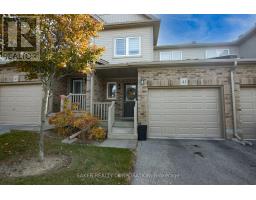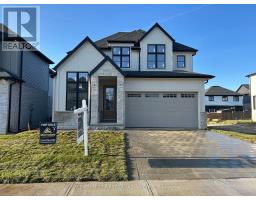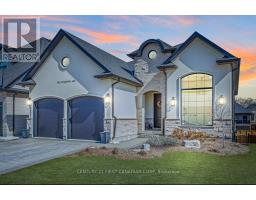301 - 1975 FOUNTAIN GRASS DRIVE, London South (South B), Ontario, CA
Address: 301 - 1975 FOUNTAIN GRASS DRIVE, London South (South B), Ontario
Summary Report Property
- MKT IDX12339986
- Building TypeApartment
- Property TypeSingle Family
- StatusBuy
- Added1 weeks ago
- Bedrooms2
- Bathrooms1
- Area1000 sq. ft.
- DirectionNo Data
- Added On23 Aug 2025
Property Overview
Welcome to easy, elegant living in the heart of Warbler Woods! This beautifully appointed 2-bedroom + den condominium is located in a quiet, sought-after 4-storey red brick building by the highly esteemed Tricar Group - known for building with quality, comfort, and lifestyle in mind. This spacious suite offers a thoughtful layout with a flexible den, perfect for a hobby room or home office, and generous living areas that feel both welcoming and low-maintenance. You'll love the sense of community here - friendly neighbours, a warm atmosphere, and amenities that bring people together. Enjoy a fitness centre, theatre room, guest suite for visiting family, and a stunning lounge with pool table and bar - a wonderful spot to socialize, host, or relax. Located in Warbler Woods, you're surrounded by scenic walking trails and nature, yet just steps from the shops, cafes, and services of West 5 and Byron. Everything you need is close at hand. If you're looking for a peaceful, connected, and active lifestyle with a wonderful community of like-minded residents, this is the place to call home. Model Suites open Tuesday - Saturday 12-4pm or by private appointment. Other floorplans available (id:51532)
Tags
| Property Summary |
|---|
| Building |
|---|
| Land |
|---|
| Level | Rooms | Dimensions |
|---|---|---|
| Main level | Kitchen | 3.35 m x 2.29 m |
| Other | 6.32 m x 3.96 m | |
| Primary Bedroom | 3.66 m x 3.05 m | |
| Bedroom | 3.66 m x 3.05 m | |
| Other | 3.05 m x 1.83 m | |
| Bathroom | 2.74 m x 1.83 m | |
| Den | 3.43 m x 2.67 m |
| Features | |||||
|---|---|---|---|---|---|
| Flat site | Balcony | Dry | |||
| Underground | Garage | Window Coverings | |||
| Central air conditioning | Exercise Centre | Party Room | |||
| Fireplace(s) | Separate Heating Controls | Storage - Locker | |||






























