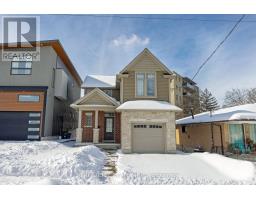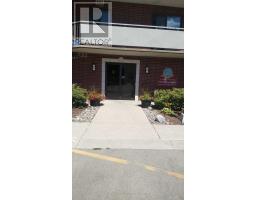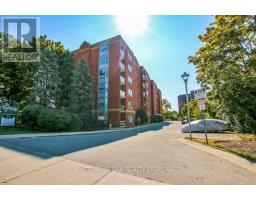56 - 120 CENTRE STREET, London South (South E), Ontario, CA
Address: 56 - 120 CENTRE STREET, London South (South E), Ontario
Summary Report Property
- MKT IDX12367911
- Building TypeRow / Townhouse
- Property TypeSingle Family
- StatusBuy
- Added3 days ago
- Bedrooms3
- Bathrooms2
- Area1400 sq. ft.
- DirectionNo Data
- Added On21 Sep 2025
Property Overview
Welcome to Hillside Heights: a very desirable Condo Community that is family and pet friendly, well managed and well maintained... a real Community! #56 is a spacious south facing 2 storey Unit backing on to Greenspace. There is an attached Single Garage with inside access. The main floor features a bright eat in kitchen, a dining/living room with sliding doors leading to the very private Patio. A 2pc bath completes the main floor floorplan. Upstairs, the Primary Bedroom has plenty of space for a King Size Bed and features a walk in closet. But wait, the Second bedroom also has a walk in closet and will hold a King size bed! The third bedroom (which also holds a King bed) and a 4 piece bathroom complete the second floor. In the lower level there is a finished recreation room and plenty of storage space in the laundry, utility and furnace area. In the Basement there is also a sump pump and a rough in for a 3 piece bathroom. This is a great starter or downsizing community. Location, location, location as you are very close to most services and amenities here: Dining, Grocery, Pharmacy, Veterinary, transportation routes, Shopping, Hospitals and Schools. (id:51532)
Tags
| Property Summary |
|---|
| Building |
|---|
| Level | Rooms | Dimensions |
|---|---|---|
| Second level | Primary Bedroom | 4.3 m x 3.69 m |
| Bedroom 2 | 3.39 m x 3.2 m | |
| Bedroom 3 | 3.39 m x 3.02 m | |
| Bathroom | 3.02 m x 1.25 m | |
| Basement | Utility room | 4.45 m x 4.45 m |
| Recreational, Games room | 6.74 m x 4.72 m | |
| Laundry room | 4.45 m x 4.45 m | |
| Main level | Kitchen | 5.03 m x 3.35 m |
| Foyer | 1.25 m x 1.22 m | |
| Dining room | 3.38 m x 2.41 m | |
| Living room | 5.52 m x 2.41 m | |
| Bathroom | 1.59 m x 1.28 m |
| Features | |||||
|---|---|---|---|---|---|
| Cul-de-sac | Wooded area | Backs on greenbelt | |||
| Conservation/green belt | Attached Garage | Garage | |||
| Garage door opener remote(s) | Dishwasher | Dryer | |||
| Garage door opener | Stove | Washer | |||
| Refrigerator | Central air conditioning | ||||





































