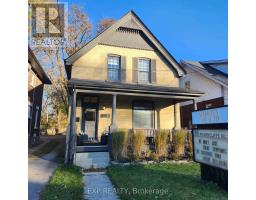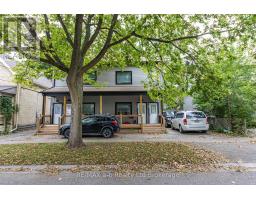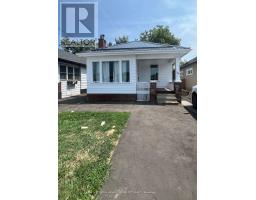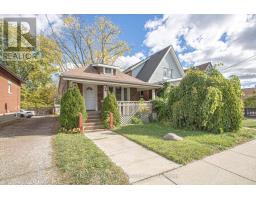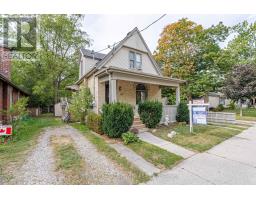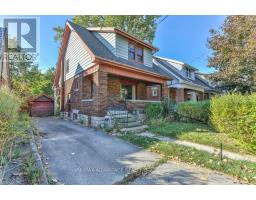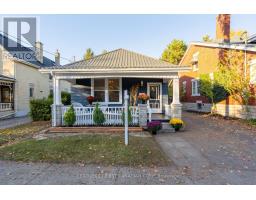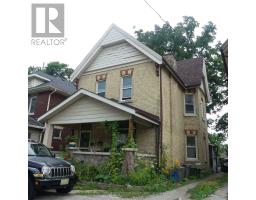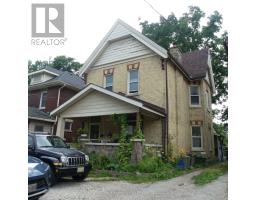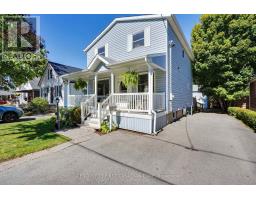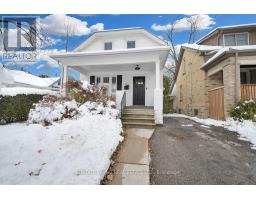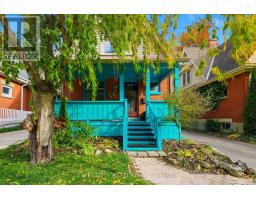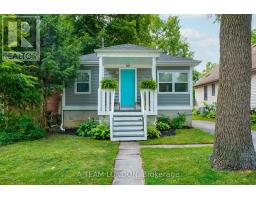111 GARFIELD AVENUE, London South (South F), Ontario, CA
Address: 111 GARFIELD AVENUE, London South (South F), Ontario
Summary Report Property
- MKT IDX12521936
- Building TypeHouse
- Property TypeSingle Family
- StatusBuy
- Added5 days ago
- Bedrooms2
- Bathrooms2
- Area1100 sq. ft.
- DirectionNo Data
- Added On16 Nov 2025
Property Overview
Period character abounds in this century brick home in the heart of Old South, along with significant updates and lots of room to make it your own. Past improvements include an electrical upgrade, replacement of all windows, well-maintained high-efficiency furnace and humidifier, central air, stamped concrete driveway with parking for four, detached garage with electricity, new roof and garage door opener and a recently renovated front porch. The charm continues inside with original wide baseboards, beautiful crown moulding, an inviting gas fireplace and a graceful bay window with window seat surrounded by built-in shelves. Upstairs, along with a full bath, are two spacious bedrooms, each with a generous walk-in closet, ceiling fan, character ceilings and gleaming refinished wood floors. The kitchen has a classic three-point layout with an exposed brick feature and unique pillars. Adjacent is a convenient two-piece bath and a den/office looking out to a semi-circular deck and complementary concrete patio, offering privacy but comfortably large enough for entertaining. Storage space is generous on every level, with a second side entrance to the main floor and also leading to a potential workshop in the basement, plus furnace room and laundry room. The attractive treed lot, 112 feet deep, is set off by mature shrubs and perennial beds. This property has the best of all worlds - a quiet neighbourhood close to public transport and just minutes from downtown and Wortley Village. (id:51532)
Tags
| Property Summary |
|---|
| Building |
|---|
| Land |
|---|
| Features | |||||
|---|---|---|---|---|---|
| Lane | Sump Pump | Detached Garage | |||
| Garage | Dishwasher | Dryer | |||
| Garage door opener | Stove | Washer | |||
| Refrigerator | Separate entrance | Central air conditioning | |||
| Fireplace(s) | |||||












































