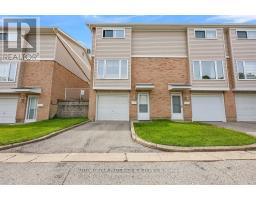507 - 860 COMMISSIONERS ROAD E, London South (South H), Ontario, CA
Address: 507 - 860 COMMISSIONERS ROAD E, London South (South H), Ontario
2 Beds1 Baths900 sqftStatus: Buy Views : 976
Price
$324,000
Summary Report Property
- MKT IDX12256650
- Building TypeApartment
- Property TypeSingle Family
- StatusBuy
- Added2 weeks ago
- Bedrooms2
- Bathrooms1
- Area900 sq. ft.
- DirectionNo Data
- Added On22 Aug 2025
Property Overview
Welcome to this bright and spacious 2-bedroom, 1-bathroom condo offering comfort, convenience, and incredible amenities. Perfectly situated just minutes from the 401 highway and two hospitals. This home is ideal for commuters, healthcare professionals, or anyone seeking a central location. Step inside to find a functional layout with a cozy living area, large windows for natural light, and a well-appointed kitchen. The unit also features adjustable lighting throughout and the convenience of a Wi-Fi-controlled thermostat (NEST). Enjoy access to a full suite of amenities, including an outdoor pool, a fully equipped fitness centre, and tennis courts - perfect for unwinding after a long day. (id:51532)
Tags
| Property Summary |
|---|
Property Type
Single Family
Building Type
Apartment
Square Footage
900 - 999 sqft
Community Name
South H
Title
Condominium/Strata
Parking Type
Underground,No Garage,Covered,Shared
| Building |
|---|
Bedrooms
Above Grade
2
Bathrooms
Total
2
Interior Features
Appliances Included
Dishwasher, Dryer, Hood Fan, Stove, Washer, Window Coverings, Refrigerator
Building Features
Features
Balcony, In suite Laundry
Square Footage
900 - 999 sqft
Rental Equipment
Water Heater
Building Amenities
Exercise Centre, Sauna
Structures
Tennis Court
Heating & Cooling
Cooling
Central air conditioning
Heating Type
Forced air
Exterior Features
Exterior Finish
Brick
Pool Type
Outdoor pool
Neighbourhood Features
Community Features
Pet Restrictions
Maintenance or Condo Information
Maintenance Fees
$394.22 Monthly
Maintenance Fees Include
Water, Insurance
Maintenance Management Company
Self managed
Parking
Parking Type
Underground,No Garage,Covered,Shared
Total Parking Spaces
1
| Land |
|---|
Other Property Information
Zoning Description
R9-7
| Level | Rooms | Dimensions |
|---|---|---|
| Main level | Living room | 5.63 m x 3.58 m |
| Dining room | 3.2 m x 2.82 m | |
| Kitchen | 2.74 m x 2.44 m | |
| Primary Bedroom | 4.57 m x 3.6 m | |
| Bedroom 2 | 3.05 m x 2.59 m | |
| Bathroom | Measurements not available |
| Features | |||||
|---|---|---|---|---|---|
| Balcony | In suite Laundry | Underground | |||
| No Garage | Covered | Shared | |||
| Dishwasher | Dryer | Hood Fan | |||
| Stove | Washer | Window Coverings | |||
| Refrigerator | Central air conditioning | Exercise Centre | |||
| Sauna | |||||




















