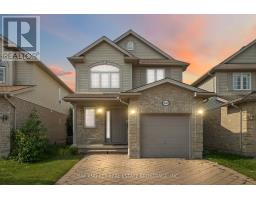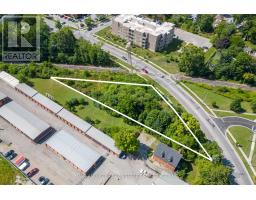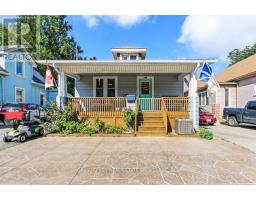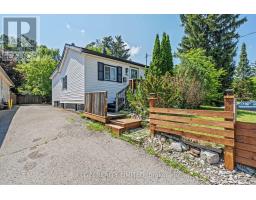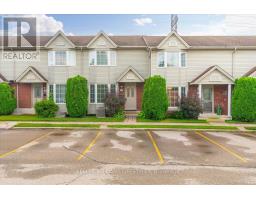90 JACQUELINE STREET, London South (South I), Ontario, CA
Address: 90 JACQUELINE STREET, London South (South I), Ontario
Summary Report Property
- MKT IDX12446048
- Building TypeHouse
- Property TypeSingle Family
- StatusBuy
- Added2 weeks ago
- Bedrooms4
- Bathrooms2
- Area1100 sq. ft.
- DirectionNo Data
- Added On06 Oct 2025
Property Overview
Welcome to 90 Jacqueline Street a beautifully renovated, move-in ready home nestled in a quiet, family-friendly neighbourhood. From top to bottom, this property has been thoughtfully updated with a brand-new heat pump, windows, appliances, kitchen, flooring, deck, and a redesigned layout that maximizes both comfort and style. Step inside to an open-concept living space filled with natural light, modern finishes, and quality craftsmanship throughout. The kitchen is a true highlight, designed for both everyday living and entertaining. Every room flows seamlessly, offering a fresh and inviting atmosphere. This home is perfect for first-time buyers, downsizers, or investors looking for a truly turnkey opportunity. All the big-ticket updates are complete, just move in and enjoy with peace of mind. Conveniently located near Victoria Hospital, schools, parks, shopping, public transit, and major routes, this home combines modern living with everyday convenience. Don't miss your chance to see this incredible property its one you'll want to call home! (id:51532)
Tags
| Property Summary |
|---|
| Building |
|---|
| Land |
|---|
| Level | Rooms | Dimensions |
|---|---|---|
| Second level | Primary Bedroom | 3.57 m x 3.23 m |
| Bedroom | 3.48 m x 2.66 m | |
| Bedroom 2 | 3.69 m x 2.83 m | |
| Bedroom 3 | 2.44 m x 2.7 m | |
| Bathroom | 2.1 m x 2.42 m | |
| Basement | Utility room | 7.22 m x 7.69 m |
| Main level | Kitchen | 6.42 m x 3.65 m |
| Living room | 6.42 m x 3.74 m |
| Features | |||||
|---|---|---|---|---|---|
| Carpet Free | No Garage | Central air conditioning | |||
| Fireplace(s) | |||||














































