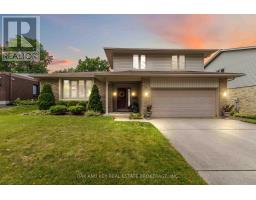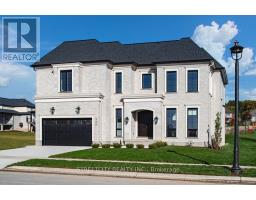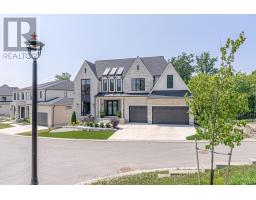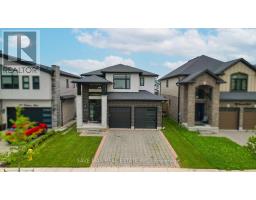52 - 1100 BYRON BASELINE ROAD, London South (South K), Ontario, CA
Address: 52 - 1100 BYRON BASELINE ROAD, London South (South K), Ontario
Summary Report Property
- MKT IDX12352799
- Building TypeRow / Townhouse
- Property TypeSingle Family
- StatusBuy
- Added2 days ago
- Bedrooms3
- Bathrooms2
- Area1200 sq. ft.
- DirectionNo Data
- Added On25 Aug 2025
Property Overview
Beautiful Byron living at its finest! A gorgeous two-storey condo that offers the perfect blend of comfort, style & value in the highly sought-after Springbank Hills community. Thoughtfully maintained and move-in ready, this bright and inviting home features fresh, modern decor and a functional layout ideal for everyday living and entertaining. The spacious great room is complete with gleaming hardwood floors and a cozy gas fireplace, while the well-kept U-shaped kitchen offers classic white cabinetry, great storage, and flows seamlessly into the formal dining area. Upstairs, enjoy the convenience of second-floor laundry, a bright & modern 4 pc bath with new vanity, fixtures & flooring and 3 generously sized bedrooms, including a dreamy primary suite with a massive walk-in closet. The lower level is a blank canvas awaiting your finishing touch. This home is complete with a single attached garage. Updates: Furnace & AC (2017), Tucked away in one of the best spots in the complex, you'll love the peaceful, treed setting. Conveniently located close to Springbank Park, Byron Village, schools, restaurants, trails & more. Exceptional value. Unbeatable location. Don't miss it! (id:51532)
Tags
| Property Summary |
|---|
| Building |
|---|
| Level | Rooms | Dimensions |
|---|---|---|
| Second level | Bathroom | 10.4 m x 4.11 m |
| Primary Bedroom | 3.99 m x 3.16 m | |
| Other | 3.16 m x 1.73 m | |
| Bedroom | 3.37 m x 3.38 m | |
| Bedroom | 3.68 m x 3.26 m | |
| Laundry room | 1.88 m x 1.85 m | |
| Basement | Utility room | 6.12 m x 5.91 m |
| Other | 4.6 m x 3.23 m | |
| Cold room | 3.23 m x 1.15 m | |
| Main level | Foyer | 2.22 m x 1.76 m |
| Living room | 5.91 m x 3.07 m | |
| Kitchen | 3.05 m x 2.74 m | |
| Dining room | 3.2 m x 3.07 m | |
| Bathroom | 7.11 m x 2.11 m |
| Features | |||||
|---|---|---|---|---|---|
| Sloping | Flat site | Lighting | |||
| Attached Garage | Garage | Garage door opener remote(s) | |||
| Water Heater | Water meter | Dishwasher | |||
| Dryer | Stove | Washer | |||
| Refrigerator | Central air conditioning | Visitor Parking | |||
| Fireplace(s) | |||||


























































