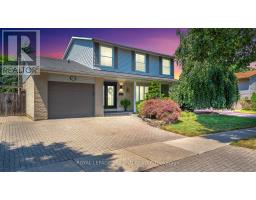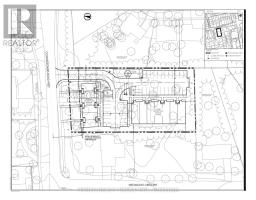696 VILLAGE GREEN AVENUE, London South (South M), Ontario, CA
Address: 696 VILLAGE GREEN AVENUE, London South (South M), Ontario
Summary Report Property
- MKT IDX12581830
- Building TypeHouse
- Property TypeSingle Family
- StatusBuy
- Added12 hours ago
- Bedrooms3
- Bathrooms2
- Area1100 sq. ft.
- DirectionNo Data
- Added On28 Nov 2025
Property Overview
Discover easy living in highly sought-after Westmount! Welcome to 696 Village Green Ave, a charming Sifton-built bungalow ideally located close to great schools, shopping, parks, restaurants, and just steps from the Woodcrest Community Pool. This spacious home offers 3 bedrooms, 1.5 bathrooms, an attached garage, and a stunning family room addition featuring cathedral ceilings, a skylight, and a cozy gas fireplace. Recent updates provide peace of mind, including a new roof with transferable warranty (2025), fresh interior paint (2025), an updated bathroom (2024), refreshed family room (2024), a renovated basement (2024), and a newer A/C. Step outside to a fully fenced, private backyard with a relaxing patio area-perfect for enjoying warm summer days. Homes in this price point don't come up for sale often in this neighbourhood, book your showing today and experience everything this wonderful property has to offer! (id:51532)
Tags
| Property Summary |
|---|
| Building |
|---|
| Land |
|---|
| Level | Rooms | Dimensions |
|---|---|---|
| Basement | Office | 2.78 m x 3.05 m |
| Recreational, Games room | 3.7 m x 6.45 m | |
| Other | 5.49 m x 8.23 m | |
| Main level | Dining room | 3.9 m x 2.78 m |
| Bathroom | Measurements not available | |
| Living room | 5.45 m x 3.59 m | |
| Bathroom | Measurements not available | |
| Family room | 5.54 m x 3.63 m | |
| Kitchen | 3.8 m x 3.37 m | |
| Primary Bedroom | 3.9 m x 3.71 m | |
| Bedroom 2 | 4.15 m x 2.74 m | |
| Bedroom 3 | 3.05 m x 2.75 m |
| Features | |||||
|---|---|---|---|---|---|
| Carpet Free | Attached Garage | Garage | |||
| Water meter | Dryer | Microwave | |||
| Stove | Washer | Refrigerator | |||
| Central air conditioning | |||||
















































