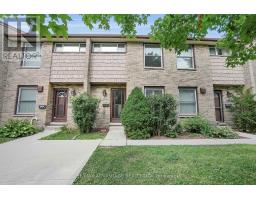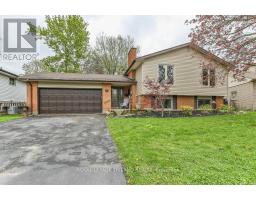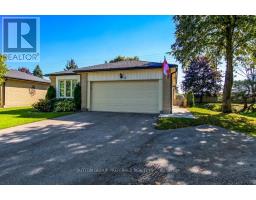33 - 163 PINE VALLEY DRIVE, London South (South N), Ontario, CA
Address: 33 - 163 PINE VALLEY DRIVE, London South (South N), Ontario
Summary Report Property
- MKT IDX12541206
- Building TypeRow / Townhouse
- Property TypeSingle Family
- StatusBuy
- Added3 days ago
- Bedrooms2
- Bathrooms3
- Area1200 sq. ft.
- DirectionNo Data
- Added On18 Nov 2025
Property Overview
Welcome to this beautifully designed condo that offers both space and comfort in a well-appointed layout. The home opens to a large, inviting foyer that immediately conveys a sense of openness and warmth.To the right, the kitchen features a functional layout with generous cabinetry and workspace, ideal for everyday living or entertaining guests. To the left, a den or optional bedroom provides flexible use as a home office, guest suite, or reading retreat.The expansive dining and living area forms the heart of the home, offering a bright, open space perfect for hosting or relaxing. The main floor primary bedroom is a true retreat, complete with a spacious closet and a private ensuite bath for added convenience.The finished lower level extends the living area, featuring three additional rooms, a three-piece bath, laundry facilities, and a workshop-ideal for hobbies, storage, or projects.Combining practicality with modern comfort, this condo provides a thoughtfully designed layout suited for a variety of lifestyles. Move-in ready and meticulously maintained, it offers the perfect balance of elegance and functionality. (id:51532)
Tags
| Property Summary |
|---|
| Building |
|---|
| Land |
|---|
| Level | Rooms | Dimensions |
|---|---|---|
| Basement | Den | 4.29 m x 4.23 m |
| Recreational, Games room | 4.18 m x 2.87 m | |
| Recreational, Games room | 3 m x 6.81 m | |
| Utility room | 4.18 m x 2.87 m | |
| Bathroom | 1.6 m x 2.3 m | |
| Laundry room | 3.7 m x 3.34 m | |
| Workshop | 5.68 m x 3.57 m | |
| Recreational, Games room | 4.65 m x 6.4 m | |
| Ground level | Eating area | 3.99 m x 3.34 m |
| Foyer | 3.08 m x 5.33 m | |
| Bedroom | 3.6 m x 4.17 m | |
| Kitchen | 3 m x 2.77 m | |
| Bathroom | 2.47 m x 1.95 m | |
| Dining room | 5.57 m x 2.56 m | |
| Living room | 5.15 m x 4.55 m | |
| Bedroom | 3.96 m x 7.52 m | |
| Bathroom | 2.52 m x 2.51 m |
| Features | |||||
|---|---|---|---|---|---|
| Wooded area | Flat site | Attached Garage | |||
| Garage | Garage door opener remote(s) | Dishwasher | |||
| Dryer | Stove | Washer | |||
| Refrigerator | Central air conditioning | Fireplace(s) | |||






















































