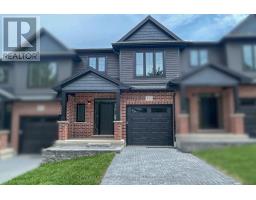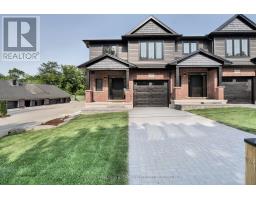57 - 640 WONDERLAND ROAD S, London South (South N), Ontario, CA
Address: 57 - 640 WONDERLAND ROAD S, London South (South N), Ontario
Summary Report Property
- MKT IDX12367866
- Building TypeRow / Townhouse
- Property TypeSingle Family
- StatusBuy
- Added7 days ago
- Bedrooms2
- Bathrooms2
- Area1000 sq. ft.
- DirectionNo Data
- Added On31 Aug 2025
Property Overview
Welcome to your new home! Step into this stylish and well-appointed 2-bedroom, 1.5-bath condo that perfectly blends comfort, space, and convenience. Designed with modern living in mind, the open-concept main floor features a spacious kitchen, dining, and living area ideal for entertaining guests or keeping an eye on the kids while you cook. The updated kitchen impresses with stainless steel appliances, sleek floating shelves, and ample counter space for all your culinary needs. Upstairs, you'll find two generous bedrooms, each with charming accent walls that bring warmth and personality to the space. The finished lower level adds valuable versatility, currently used as a home gym or could easily transform into a cozy family room. The utility area offers tons of storage, a handy workbench, and laundry perfect for hobbyists or DIY enthusiasts. Enjoy easy living with carpet-free vinyl plank flooring throughout and fresh, neutral tones that make decorating a breeze. Step outside to your private, fenced patio with raised garden beds an ideal retreat for morning coffee or evening relaxation. Tucked away in a quiet spot within the complex, this unit offers added privacy with no rear neighbor's and minimal traffic. All this, just minutes from shopping, dining, parks, and golf giving you the best of both urban convenience and outdoor recreation. Don't miss your chance to make this gem your own! (id:51532)
Tags
| Property Summary |
|---|
| Building |
|---|
| Land |
|---|
| Level | Rooms | Dimensions |
|---|---|---|
| Second level | Primary Bedroom | 4.63 m x 3.7 m |
| Bedroom 2 | 4.63 m x 3.09 m | |
| Bathroom | 2.6 m x 1.69 m | |
| Basement | Recreational, Games room | 4.77 m x 3.37 m |
| Utility room | 4.77 m x 6.62 m | |
| Main level | Kitchen | 2.2 m x 4.28 m |
| Dining room | 3.54 m x 2.61 m | |
| Living room | 4.79 m x 3.36 m | |
| Bathroom | 0.99 m x 1.94 m |
| Features | |||||
|---|---|---|---|---|---|
| Cul-de-sac | Carpet Free | No Garage | |||
| Water meter | Dishwasher | Dryer | |||
| Stove | Washer | Refrigerator | |||
| Central air conditioning | Visitor Parking | ||||






































