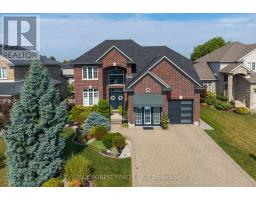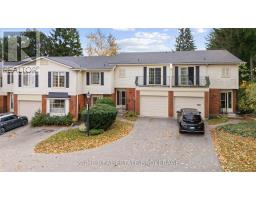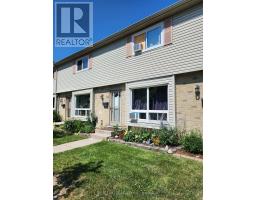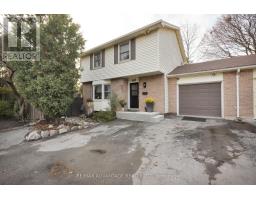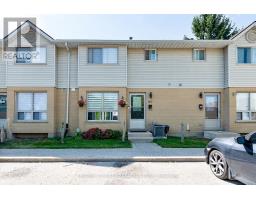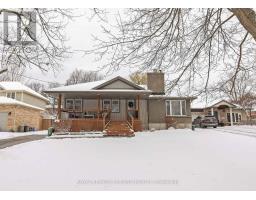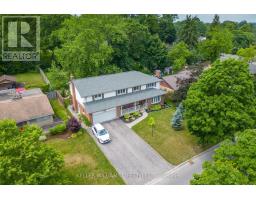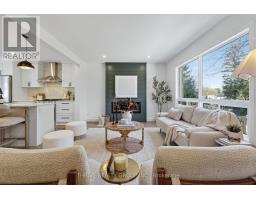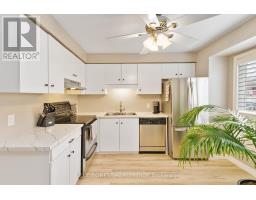547 CRESTON AVENUE, London South (South R), Ontario, CA
Address: 547 CRESTON AVENUE, London South (South R), Ontario
Summary Report Property
- MKT IDX12607028
- Building TypeHouse
- Property TypeSingle Family
- StatusBuy
- Added6 days ago
- Bedrooms3
- Bathrooms1
- Area1100 sq. ft.
- DirectionNo Data
- Added On06 Dec 2025
Property Overview
Single owner and pride of ownership shows in the all brick, 3 bedroom bungalow! Great opportunity with this EXTRA LONG LOT to take advantage of Londons secondary dwelling unit bylaw, where you can build a secondary unit for extended family or extra income! Huge eat-in kitchen with lots of cabinet & countertop space, formal dining room, 3 spacious bedrooms with walk-in-closet in the master, and convenient main floor laundry! Unfinished basement is mostly framed and has a bathroom roughed-in; easily finished to provide even more living space or as a separate basement unit! Newer roof, central vac, cold room, bbq gas hookup, shed with hydro. Double wide driveway for up to 4 cars and located on a quiet street. Quick access to HWY 401, Victoria Hospital, Westmount, downtown, parks and more. (id:51532)
Tags
| Property Summary |
|---|
| Building |
|---|
| Land |
|---|
| Level | Rooms | Dimensions |
|---|---|---|
| Basement | Other | 5.58 m x 3.93 m |
| Bathroom | 1 m x 1 m | |
| Recreational, Games room | 9.75 m x 4.39 m | |
| Bedroom 4 | 3.98 m x 3.5 m | |
| Main level | Kitchen | 5.18 m x 3.7 m |
| Living room | 3.93 m x 3.35 m | |
| Dining room | 3.43 m x 3.35 m | |
| Primary Bedroom | 4.09 m x 3.35 m | |
| Bedroom 2 | 3.35 m x 3.35 m | |
| Bedroom 3 | 3.35 m x 3.32 m | |
| Laundry room | 2.18 m x 1.49 m | |
| Bathroom | 2.49 m x 2.16 m |
| Features | |||||
|---|---|---|---|---|---|
| Sump Pump | Attached Garage | Garage | |||
| Garage door opener remote(s) | Central Vacuum | Water Heater | |||
| Dishwasher | Dryer | Stove | |||
| Washer | Refrigerator | Central air conditioning | |||

























