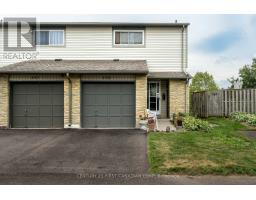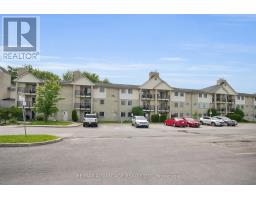18 SILVERDALE CRESCENT, London South (South T), Ontario, CA
Address: 18 SILVERDALE CRESCENT, London South (South T), Ontario
Summary Report Property
- MKT IDX12336492
- Building TypeHouse
- Property TypeSingle Family
- StatusBuy
- Added4 weeks ago
- Bedrooms5
- Bathrooms3
- Area700 sq. ft.
- DirectionNo Data
- Added On25 Aug 2025
Property Overview
Welcome to 18 Silverdale Crescent! This cute and cozy side split sits on the inside of a crescent in the sought after area of Glen Cairn. Located south of Commissioners and off of Frontenac on a quiet mature tree lined street. This lovely, Bright backsplit fully renovated home is truly move-in ready. Offers 3+2 bedrooms with extra office room in the basement. On a premier 65x92 lot and total area upper, lower and basement 2038.67 sqft!. As you enter, spacious living room with Pot lights delicately illuminate the space, A few steps above, 3 decent-sized bedrooms with a washroom. The lower level has a separate entrance with a family room and 2 more bedrooms, an office with another two full washrooms. The property is completely renovated from top to bottom in the last 2 years. luxury loaded with upgrades: Floor, Washroom vanity, Backsplash, baseboard trims, freshly painted, new windows, new exterior doors. The backyard and the front yard with new concrete 0n 2024 area 16x110 ft FIT FOR 8-10 CARS!!!. Close to school, parks, hospital and shopping only minutes away ..Don't miss out - Seeing is believing! (id:51532)
Tags
| Property Summary |
|---|
| Building |
|---|
| Land |
|---|
| Level | Rooms | Dimensions |
|---|---|---|
| Basement | Kitchen | 2.04 m x 3.54 m |
| Bedroom 2 | 4.85 m x 2.19 m | |
| Office | 2.62 m x 3.87 m | |
| Utility room | 1.58 m x 1.28 m | |
| Lower level | Bedroom | 5.97 m x 3.08 m |
| Living room | 3.66 m x 3.82 m | |
| Bathroom | 2.45 m x 2.01 m | |
| Main level | Kitchen | 3.47 m x 2.77 m |
| Living room | 3.54 m x 6.46 m | |
| Dining room | 3.44 m x 2.71 m | |
| Upper Level | Bedroom | 3.08 m x 3.6 m |
| Bedroom 2 | 3.14 m x 2.93 m | |
| Bedroom 3 | 2.71 m x 2.71 m | |
| Bathroom | 2.45 m x 2.01 m |
| Features | |||||
|---|---|---|---|---|---|
| Lighting | Paved yard | Carpet Free | |||
| Sump Pump | No Garage | Inside Entry | |||
| Water meter | Hood Fan | Stove | |||
| Washer | Refrigerator | Central air conditioning | |||
| Separate Electricity Meters | |||||












































