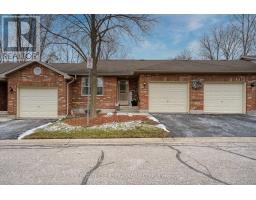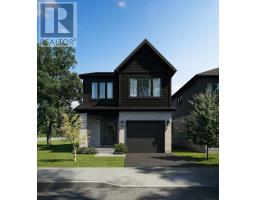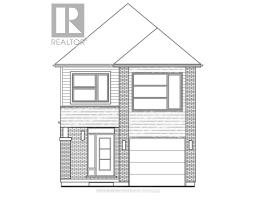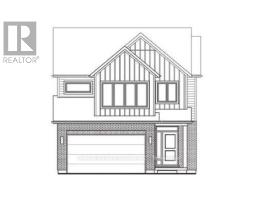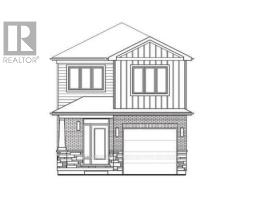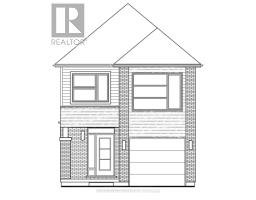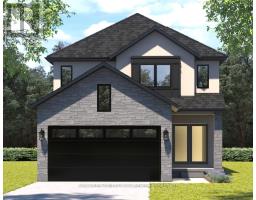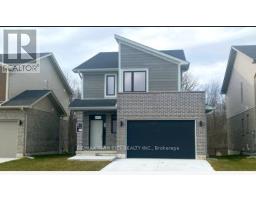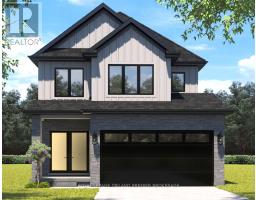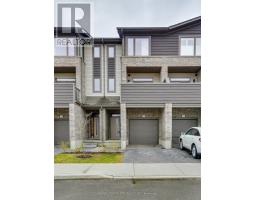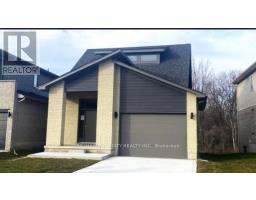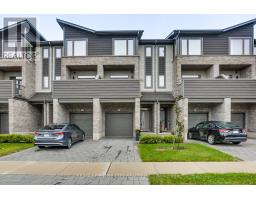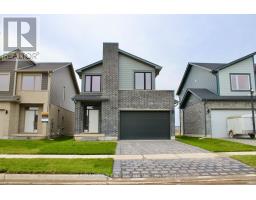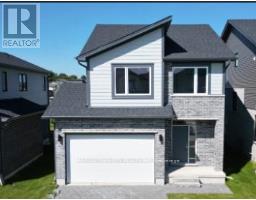2608 HOLBROOK DRIVE, London South (South U), Ontario, CA
Address: 2608 HOLBROOK DRIVE, London South (South U), Ontario
6 Beds4 Baths2500 sqftStatus: Buy Views : 509
Price
$1,099,900
Summary Report Property
- MKT IDX12385147
- Building TypeHouse
- Property TypeSingle Family
- StatusBuy
- Added9 weeks ago
- Bedrooms6
- Bathrooms4
- Area2500 sq. ft.
- DirectionNo Data
- Added On02 Oct 2025
Property Overview
New Listing in Victoria-on-the-River! This spotless 4+2 Bed | 2 Kitchen | Walk-Out Basement beauty will WOW you from the moment you step in! Featuring a wide open foyer, stunning kitchen with walk-thru pantry, spacious bedrooms (each with great size!), and aluxurious primary suite qwith 5-pc ensuite + walk-in closet. The fully finished walk-out basement with side entrance & second kitchen is perfect for in-laws or rental potential. Minutes from Hwy 401! A true MUST-SEE home in one of London's most desirable neighbourhoods! (id:51532)
Tags
| Property Summary |
|---|
Property Type
Single Family
Building Type
House
Storeys
2
Square Footage
2500 - 3000 sqft
Community Name
South U
Title
Freehold
Land Size
40.1 x 110.4 FT
Parking Type
Attached Garage,Garage
| Building |
|---|
Bedrooms
Above Grade
4
Below Grade
2
Bathrooms
Total
6
Partial
1
Interior Features
Appliances Included
Dishwasher, Dryer, Stove, Washer, Refrigerator
Basement Features
Walk out
Basement Type
N/A (Finished)
Building Features
Features
Flat site, Dry, Sump Pump, In-Law Suite
Foundation Type
Poured Concrete
Style
Detached
Square Footage
2500 - 3000 sqft
Rental Equipment
Water Heater, Water Heater - Gas
Heating & Cooling
Cooling
Central air conditioning
Heating Type
Forced air
Utilities
Utility Type
Cable(Available),Electricity(Installed),Sewer(Installed)
Utility Sewer
Sanitary sewer
Water
Municipal water
Exterior Features
Exterior Finish
Brick, Vinyl siding
Neighbourhood Features
Community Features
School Bus
Amenities Nearby
Place of Worship, Schools
Parking
Parking Type
Attached Garage,Garage
Total Parking Spaces
4
| Land |
|---|
Other Property Information
Zoning Description
R1-4(28)
| Level | Rooms | Dimensions |
|---|---|---|
| Second level | Primary Bedroom | 5.14 m x 4.86 m |
| Bedroom | 3.55 m x 3.29 m | |
| Bedroom | 4.81 m x 3.55 m | |
| Bedroom | 3.58 m x 3.53 m | |
| Laundry room | 2.58 m x 1.67 m | |
| Basement | Bedroom | 4.01 m x 3.95 m |
| Bedroom | 3.95 m x 3.89 m | |
| Recreational, Games room | 10.3 m x 5.72 m | |
| Kitchen | 3.25 m x 2.42 m | |
| Main level | Foyer | 4.97 m x 3.25 m |
| Living room | 7.4 m x 5.15 m | |
| Kitchen | 4.82 m x 3.87 m | |
| Dining room | 4.13 m x 3.91 m | |
| Pantry | 1.88 m x 1.55 m |
| Features | |||||
|---|---|---|---|---|---|
| Flat site | Dry | Sump Pump | |||
| In-Law Suite | Attached Garage | Garage | |||
| Dishwasher | Dryer | Stove | |||
| Washer | Refrigerator | Walk out | |||
| Central air conditioning | |||||



































