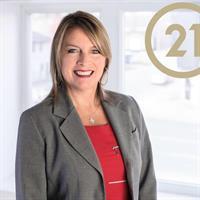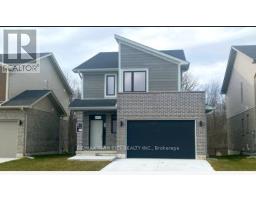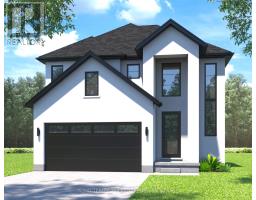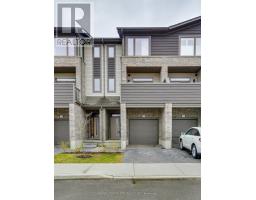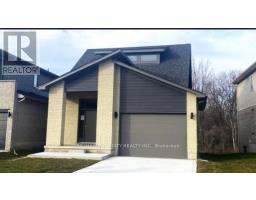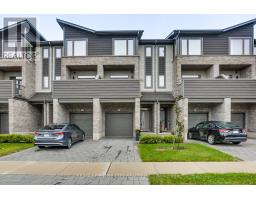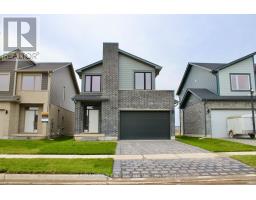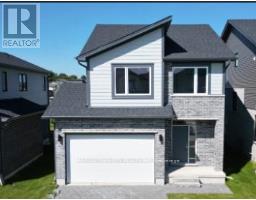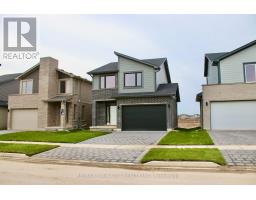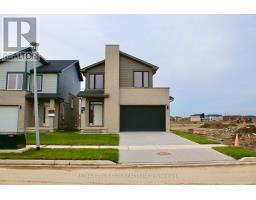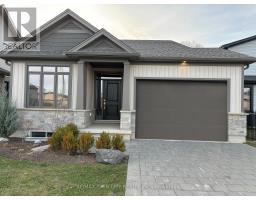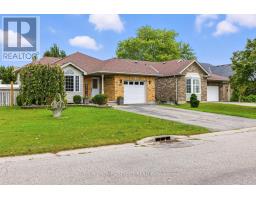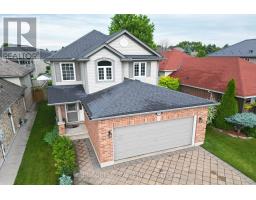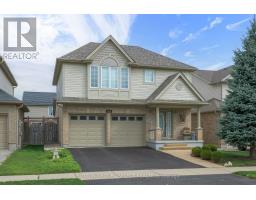801 NORTH LEAKSDALE CIRCLE, London South (South U), Ontario, CA
Address: 801 NORTH LEAKSDALE CIRCLE, London South (South U), Ontario
Summary Report Property
- MKT IDX12487204
- Building TypeHouse
- Property TypeSingle Family
- StatusBuy
- Added1 weeks ago
- Bedrooms3
- Bathrooms4
- Area1500 sq. ft.
- DirectionNo Data
- Added On29 Oct 2025
Property Overview
Welcome to this beautifully maintained 3-bedroom, 3.5 bathroom home, showcasing pride of ownership and a long list of thoughtful upgrades. Step inside to find updated flooring (main floor was done Sept 2025) that complements the bright, inviting spaces throughout. The kitchen has been tastefully updated , offering a fresh, modern feel while retaining its functional layout The second floor offers 3 spacious bedrooms including a primary with full ensuite and walk in closet. Relax in the perfectly finished lower level boasting space for a home gym, office or spare bedroom when the Murphy bed is in use! .Major updates ensure peace of mind for years to come: a hot water tank (2016), deck (2016), roof (2018), A/C (2023), and a brand-new concrete driveway (2024). The combination of style, comfort, and practical improvements makes this property truly move-in ready.Whether youre entertaining on the spacious deck, enjoying the updated interiors, or simply appreciating the well-kept condition, this home delivers exceptional value and comfort. (id:51532)
Tags
| Property Summary |
|---|
| Building |
|---|
| Land |
|---|
| Level | Rooms | Dimensions |
|---|---|---|
| Second level | Bathroom | 2.93 m x 1.55 m |
| Bedroom | 3.6 m x 3.21 m | |
| Primary Bedroom | 5.12 m x 4.03 m | |
| Other | 3.64 m x 1.44 m | |
| Bathroom | 2.76 m x 1.77 m | |
| Bedroom | 3.85 m x 3.54 m | |
| Lower level | Recreational, Games room | 6.11 m x 4.77 m |
| Bathroom | 2.59 m x 1.35 m | |
| Main level | Foyer | 2.31 m x 2.27 m |
| Bathroom | 1.61 m x 1.55 m | |
| Living room | 6.11 m x 5.01 m | |
| Dining room | 3.85 m x 2.72 m | |
| Kitchen | 3.84 m x 3.37 m | |
| Pantry | 1.31 m x 1.24 m |
| Features | |||||
|---|---|---|---|---|---|
| Flat site | Attached Garage | Garage | |||
| Hot Tub | Garage door opener remote(s) | Water purifier | |||
| Dishwasher | Dryer | Stove | |||
| Washer | Window Coverings | Refrigerator | |||
| Central air conditioning | Fireplace(s) | ||||
















































