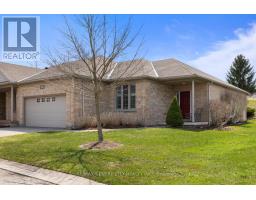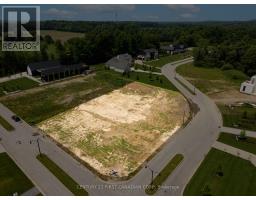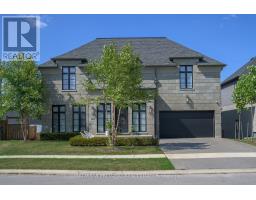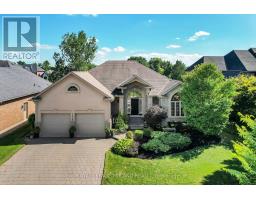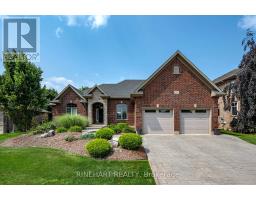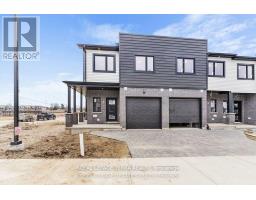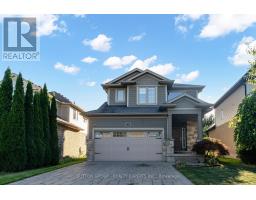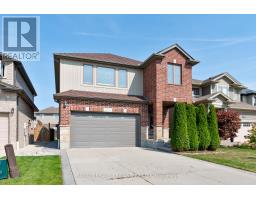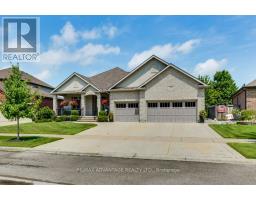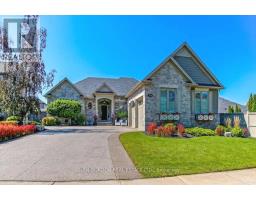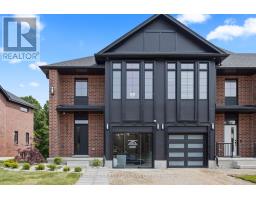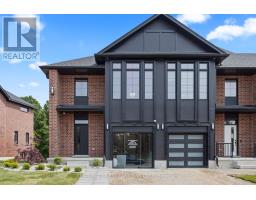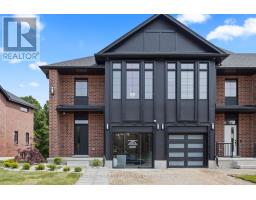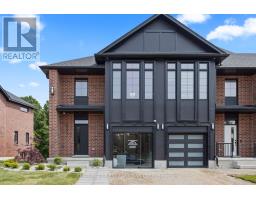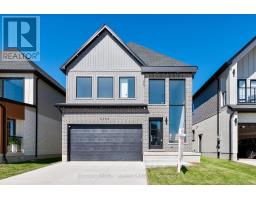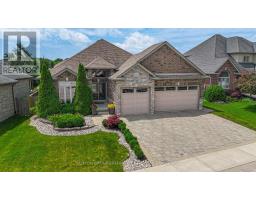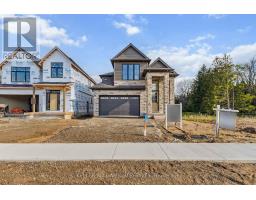12 FIELD ROAD, London South (South V), Ontario, CA
Address: 12 FIELD ROAD, London South (South V), Ontario
Summary Report Property
- MKT IDX12433611
- Building TypeHouse
- Property TypeSingle Family
- StatusBuy
- Added6 days ago
- Bedrooms4
- Bathrooms3
- Area700 sq. ft.
- DirectionNo Data
- Added On30 Sep 2025
Property Overview
Wow! It's like new! Stunning, fully renovated all brick 4 Level Split in desirable Lambeth on a quiet street, huge 75 x 135' (approximately 1/4 acre) fully fenced lot with private patio & rear yard & attached single garage. Newer doors & windows & top quality engineered hardwood flooring on upper & the dazzling open concept main floor which features spacious entry, large living room with striking electric fireplace & a dazzling white kitchen with oversized quartz island/breakfast bar, quartz counters & a spacious eating/dining area. Gorgeous upper main bathroom with a luxurious shower panel system with rainfall head & body jets. 3rd Level has separate entrance at rear, 2 piece bath, 4th bedroom or den & a spacious, bright family room with large windows with south exposure. 4th Level/Lower provides even more living space, possible suite & would be ideal for live at home teens, extended family or even a border to assist with mortgage payments if necessary: this level has laundry facilities, another full 3 piece bath with shower, a beautiful bar area or kitchenette, an additional office/den with potential as 5th bedroom as well as furnace & storage area. Excellent School District as well. Act fast! (id:51532)
Tags
| Property Summary |
|---|
| Building |
|---|
| Land |
|---|
| Level | Rooms | Dimensions |
|---|---|---|
| Second level | Primary Bedroom | 4.51 m x 2.94 m |
| Bedroom 2 | 3.43 m x 2.57 m | |
| Bedroom 3 | 3.15 m x 2.94 m | |
| Third level | Family room | 5.29 m x 3.3 m |
| Bedroom 4 | 3.84 m x 2.57 m | |
| Lower level | Other | 3.9 m x 3.59 m |
| Den | 3.34 m x 2.75 m | |
| Main level | Living room | 6.47 m x 3.92 m |
| Dining room | 3.12 m x 2.63 m | |
| Kitchen | 3.46 m x 3.13 m |
| Features | |||||
|---|---|---|---|---|---|
| Flat site | Attached Garage | Garage | |||
| Garage door opener remote(s) | Dishwasher | Dryer | |||
| Garage door opener | Stove | Washer | |||
| Refrigerator | Central air conditioning | Fireplace(s) | |||














































