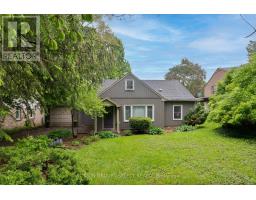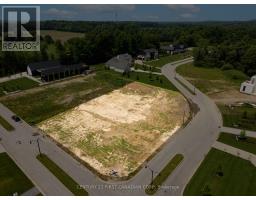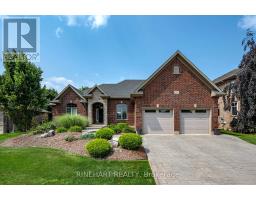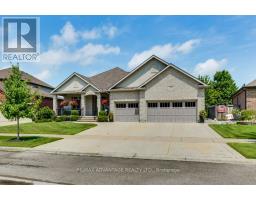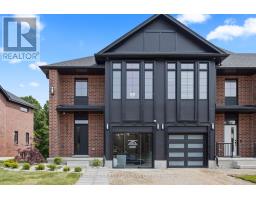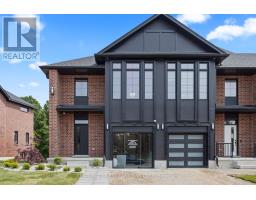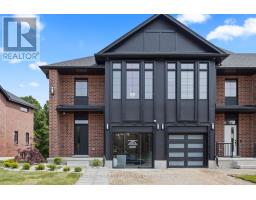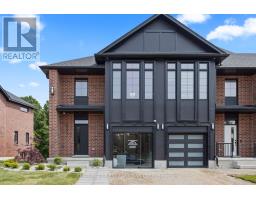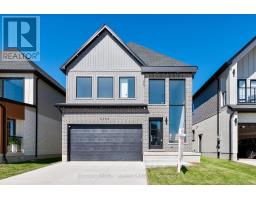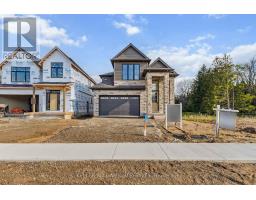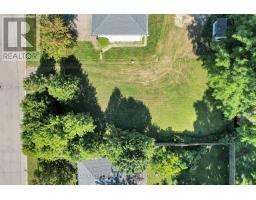3833 CAMPBELL STREET N, London South (South V), Ontario, CA
Address: 3833 CAMPBELL STREET N, London South (South V), Ontario
Summary Report Property
- MKT IDX12321856
- Building TypeHouse
- Property TypeSingle Family
- StatusBuy
- Added7 days ago
- Bedrooms4
- Bathrooms5
- Area2500 sq. ft.
- DirectionNo Data
- Added On23 Aug 2025
Property Overview
Welcome to 3833 Campbell Street, a stunning 4-bed, 5 bath home showcasing quality and elegance at every turn. This exceptional residence boasts top-of-the-line features, including high-grade flooring, custom window blinds, and premium thermal & transcend windows. The main level offers an abundance of space for entertaining, featuring a gourmet kitchen with upscale appliances, a spacious dining area, and a cozy living room with a fireplace. Beautiful crown molding and custom lighting adorn the 9-foot ceilings, creating an inviting atmosphere. Discover four luxurious bedrooms, two with private ensuite bathrooms and two sharing a 5-piece Jack & Jill bathroom. Convenient main and second-level laundry rooms add ease to everyday living. The lower level presents versatile potential for a granny suite or rental unit, accessible by a separate garage entrance. Enjoy 8'6" ceilings, a 3-piece bathroom, and a tastefully tiled cold storage room. The covered deck is perfect for hosting gatherings with its pot lights and sound system, setting the stage for unforgettable memories. 3833 Campbell Street offers an unparalleled blend of style, quality, and functionality. Don't let this extraordinary home slip away book your viewing today! (id:51532)
Tags
| Property Summary |
|---|
| Building |
|---|
| Land |
|---|
| Features | |||||
|---|---|---|---|---|---|
| Carpet Free | Sump Pump | Attached Garage | |||
| Garage | Garage door opener remote(s) | Central Vacuum | |||
| Garburator | Dishwasher | Dryer | |||
| Stove | Washer | Refrigerator | |||
| Separate entrance | Central air conditioning | Fireplace(s) | |||












































