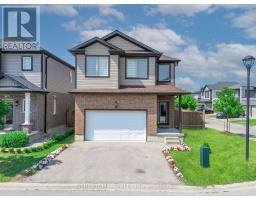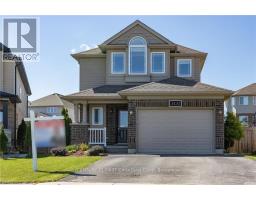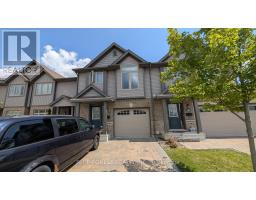3394 SINGLETON AVENUE, London South (South W), Ontario, CA
Address: 3394 SINGLETON AVENUE, London South (South W), Ontario
Summary Report Property
- MKT IDX12353526
- Building TypeOther
- Property TypeSingle Family
- StatusBuy
- Added2 days ago
- Bedrooms4
- Bathrooms4
- Area1800 sq. ft.
- DirectionNo Data
- Added On24 Aug 2025
Property Overview
Tucked into the heart of South Londons sought-after Andover Trails community and located within a French Immersion school zone, this 4-bedroom, 3.5-bathroom luxury townhome seamlessly blends style, space, and functionality. The main floor features a private bedroom with a walk-in closet and a full bathroom, making it ideal for guests, a home office, or multigenerational living. Upstairs, the open concept kitchen stands out with quartz countertops, modern stainless steel appliances, a walk-in pantry, and a striking waterfall island that includes seating and built-in electrical. Natural light fills the home from every angle thanks to large windows that create a bright and airy atmosphere throughout the space, enhanced by a west-facing terrace off the kitchen that captures warm evening sunsets and an east-facing balcony off the living room that welcomes the morning sun. The upper level offers three additional spacious bedrooms, including a primary suite with a double closet and a private ensuite bathroom, along with a fourth full bathroom and a convenient top floor laundry. Thoughtful touches such as motion sensor lighting in every bedroom closet and a bathroom on every floor make daily living effortless, while a double car garage and an unfinished basement ready for storage or future finishing add even more value! (id:51532)
Tags
| Property Summary |
|---|
| Building |
|---|
| Level | Rooms | Dimensions |
|---|---|---|
| Second level | Dining room | 5.44 m x 2.92 m |
| Kitchen | 3.66 m x 3.96 m | |
| Living room | 4.44 m x 6.25 m | |
| Bathroom | 1.5 m x 1.55 m | |
| Third level | Bathroom | 3 m x 1.52 m |
| Bedroom 2 | 4.57 m x 3.05 m | |
| Bedroom 3 | 4.32 m x 3.1 m | |
| Primary Bedroom | 4.06 m x 4.39 m | |
| Bathroom | 3 m x 1.52 m | |
| Main level | Bedroom | 4.24 m x 3.73 m |
| Bathroom | 1.6 m x 2.46 m |
| Features | |||||
|---|---|---|---|---|---|
| In suite Laundry | Attached Garage | Garage | |||
| Garage door opener remote(s) | Water Heater | Dishwasher | |||
| Dryer | Garage door opener | Microwave | |||
| Stove | Washer | Window Coverings | |||
| Refrigerator | Walk-up | Central air conditioning | |||



















































