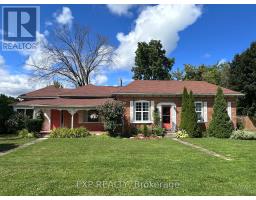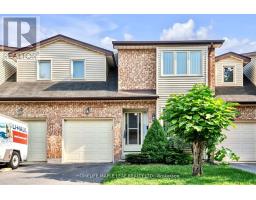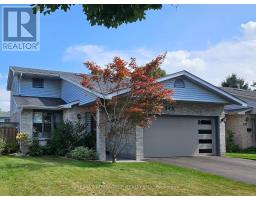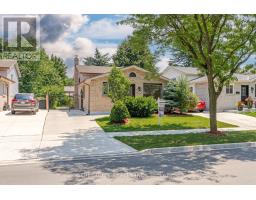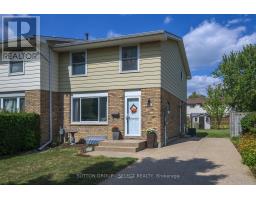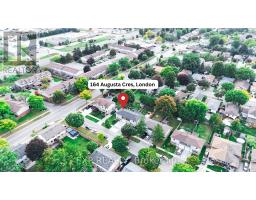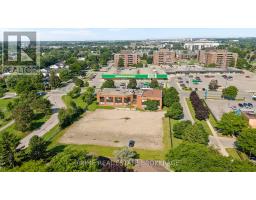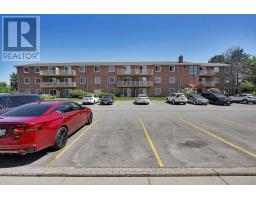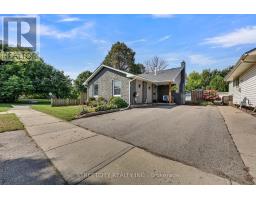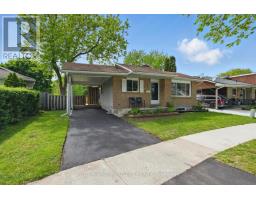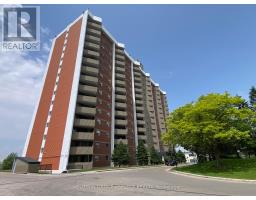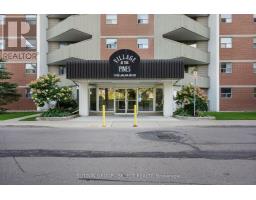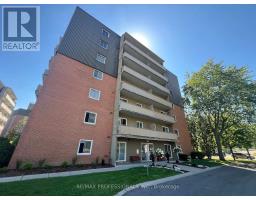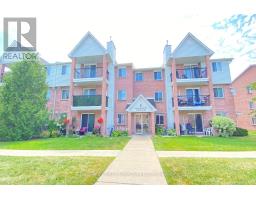981 JALNA BOULEVARD, London South (South X), Ontario, CA
Address: 981 JALNA BOULEVARD, London South (South X), Ontario
Summary Report Property
- MKT IDX12401765
- Building TypeHouse
- Property TypeSingle Family
- StatusBuy
- Added2 weeks ago
- Bedrooms5
- Bathrooms2
- Area700 sq. ft.
- DirectionNo Data
- Added On13 Sep 2025
Property Overview
Welcome to 981 Jalna Blvd in South East London! This charming 5 bed 2 bath backsplit 4 is the perfect home for anyone looking to be close to all the amenities of the city yet tucked away in a family friendly neighbourhood. Enjoy some time in your own fenced back yard, Sun room or garage. With the extra space on the lower levels families can all have their own privacy with the many rooms of this multi level home. The basement fireplace is original and has not been used by the current owners. This house has a large list of upgrades starting with the beautiful Quartz Countertops in the kitchen. This home has hardwood and laminate throughout on the main and upper floors. All three upper level bedrooms were redone in 2023, Kitchen and all appliances 2024, Electrical panel 2024, Driveway 2021, garage 2019, Roof 2018, Water Heater is a rental and it was replaced in 2019...The only thing left to do is move in and enjoy! (id:51532)
Tags
| Property Summary |
|---|
| Building |
|---|
| Land |
|---|
| Level | Rooms | Dimensions |
|---|---|---|
| Lower level | Bathroom | 2.35 m x 1.65 m |
| Recreational, Games room | 7.23 m x 6.12 m | |
| Main level | Living room | 5.71 m x 3.77 m |
| Kitchen | 2.47 m x 5.73 m | |
| Sub-basement | Bedroom 5 | 2.6 m x 3.36 m |
| Laundry room | 3.4 m x 2.89 m | |
| Bedroom 4 | 3.89 m x 3.75 m | |
| Upper Level | Primary Bedroom | 4.11 m x 4.03 m |
| Bedroom 2 | 3.3 m x 3.21 m | |
| Bedroom 3 | 3.3 m x 3.34 m | |
| Sunroom | 3.6 m x 4.22 m | |
| Bathroom | 4.11 m x 1.51 m |
| Features | |||||
|---|---|---|---|---|---|
| Detached Garage | Garage | Garage door opener remote(s) | |||
| All | Dishwasher | Dryer | |||
| Microwave | Stove | Washer | |||
| Refrigerator | Central air conditioning | ||||
















































