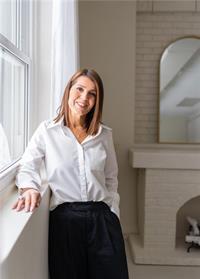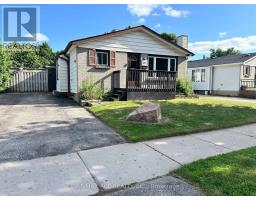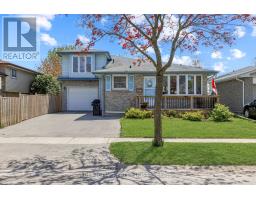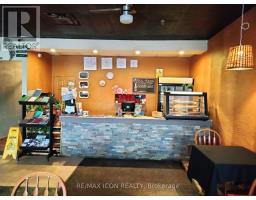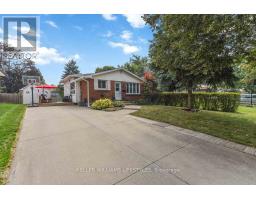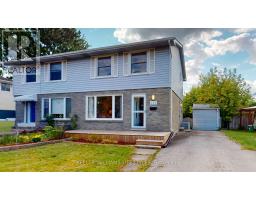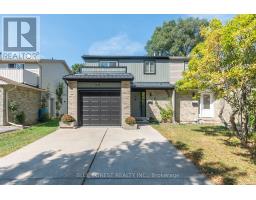51 ASHBURY AVENUE, London South (South Y), Ontario, CA
Address: 51 ASHBURY AVENUE, London South (South Y), Ontario
Summary Report Property
- MKT IDX12309450
- Building TypeHouse
- Property TypeSingle Family
- StatusBuy
- Added4 weeks ago
- Bedrooms4
- Bathrooms3
- Area1100 sq. ft.
- DirectionNo Data
- Added On22 Aug 2025
Property Overview
Welcome to this move-in ready 3+1 bedroom, 2.5 bath home, ideally located in a family-friendly neighbourhood with easy access to schools, shopping, Victoria Hospital, Fanshawe South Campus, and the 401. This fully renovated 2-storey home features a bright, open-concept main floor with no carpet throughout, a stylish kitchen with quartz countertops, white cabinetry, stainless steel appliances, and an island with extra storage. Upstairs, you'll find three spacious bedrooms, an updated 4-piece bathroom and the convenience of second-floor spacious laundry. The finished lower level with a side entrance, bedroom, full bath and kitchenette offers excellent in-law or rental potential. Thoughtful upgrades include all new windows and doors, smart thermostat, energy-efficient LED lighting, and a fully fenced backyard with deck and storage shed. Whether you're looking for a forever family home or a smart investment, this one checks all the boxes! (id:51532)
Tags
| Property Summary |
|---|
| Building |
|---|
| Land |
|---|
| Level | Rooms | Dimensions |
|---|---|---|
| Second level | Primary Bedroom | 4.11 m x 3.35 m |
| Bedroom | 3.05 m x 2.84 m | |
| Bedroom | 3.35 m x 2.44 m | |
| Laundry room | 2.57 m x 1.52 m | |
| Basement | Recreational, Games room | 6.55 m x 3.25 m |
| Bedroom | 3.35 m x 2.44 m | |
| Main level | Living room | 4.88 m x 3.66 m |
| Kitchen | 5.49 m x 3.35 m |
| Features | |||||
|---|---|---|---|---|---|
| Carpet Free | In-Law Suite | No Garage | |||
| Water Heater | Dishwasher | Dryer | |||
| Stove | Washer | Window Coverings | |||
| Refrigerator | Separate entrance | Central air conditioning | |||
| Fireplace(s) | |||||



























