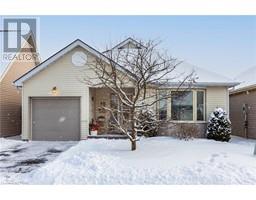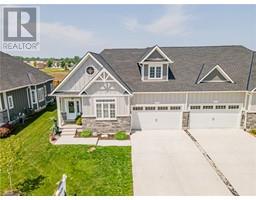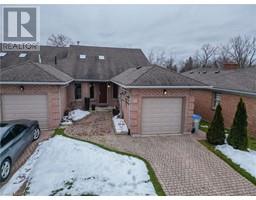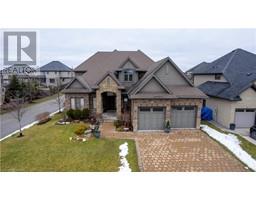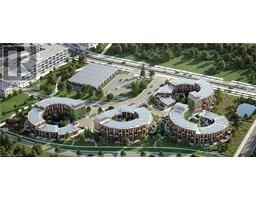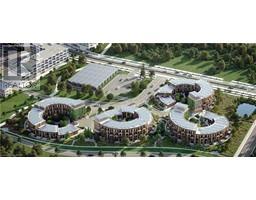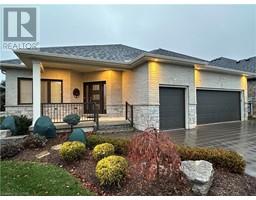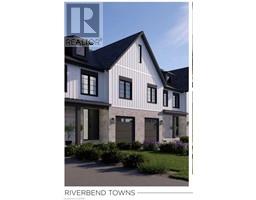1007 NOTRE DAME Drive Unit# 48 South O, London, Ontario, CA
Address: 1007 NOTRE DAME Drive Unit# 48, London, Ontario
Summary Report Property
- MKT ID40541819
- Building TypeRow / Townhouse
- Property TypeSingle Family
- StatusBuy
- Added10 weeks ago
- Bedrooms2
- Bathrooms2
- Area1254 sq. ft.
- DirectionNo Data
- Added On16 Feb 2024
Property Overview
Welcome to Norton Estates in desirable neighbourhood of Westmount in South London! This lovingly maintained and updated end unit townhome offers immense value with almost 1700sqft of finished living space including a finished basement and *2 ASSIGNED PARKING SPACES.* The front foyer opens up into the well-sized family room with large picture window, cozy dining room with custom built bench seating with storage and a chef's kitchen with newer white cabinetry and all new SS appliances! The main floor also offers a 2 pc bathroom and convenient side door entrance to the oversized fenced yard with shed - a perfect spot for children to play or to entertain guests in the warmer months. The second level boasts two massive bedrooms both with lots of large, new windows allowing natural light to come in, primary bedroom with double closets and a 4 piece bathroom with linen closet. The finished basement offers a well-sized rec room, pot lights and laundry/utility room. Located within minutes to large shopping centre, schools, parks and easy highway access. UPDATES: professionally painted throughout (2023), carpet on second level (2024), Stainless Steel Kitchen Appliances (Oct 2022), Washer & Dryer (2023), Thermostat (2023), Windows on Second Level and upgraded attic insulation (2023), Efficient Dual Head Heat Pump (2023), Tankless Hot Water Heater (2023) & Water Softener (2023). This home must be seen to be truly appreciated-schedule your private viewing today! (id:51532)
Tags
| Property Summary |
|---|
| Building |
|---|
| Land |
|---|
| Level | Rooms | Dimensions |
|---|---|---|
| Second level | 4pc Bathroom | Measurements not available |
| Bedroom | 15'9'' x 11'11'' | |
| Bedroom | 15'9'' x 10'3'' | |
| Lower level | Recreation room | 14'7'' x 24'6'' |
| Main level | 2pc Bathroom | Measurements not available |
| Living room | 16'9'' x 15'2'' | |
| Dining room | 9'11'' x 11'3'' | |
| Kitchen | 9'9'' x 10'11'' |
| Features | |||||
|---|---|---|---|---|---|
| Cul-de-sac | Sump Pump | Visitor Parking | |||
| Dryer | Refrigerator | Stove | |||
| Water softener | Washer | Hood Fan | |||
| Window Coverings | Ductless | ||||

















































