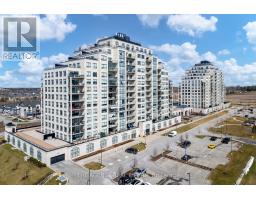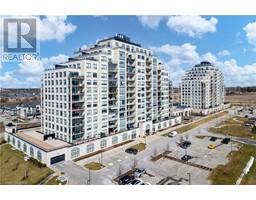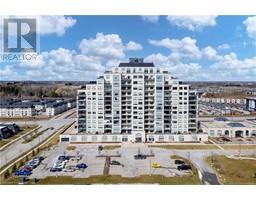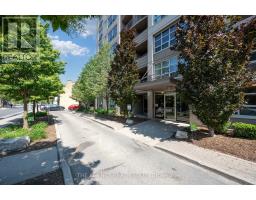#1104 -260 VILLAGEWALK BLVD, London, Ontario, CA
Address: #1104 -260 VILLAGEWALK BLVD, London, Ontario
Summary Report Property
- MKT IDX8152458
- Building TypeApartment
- Property TypeSingle Family
- StatusBuy
- Added1 weeks ago
- Bedrooms3
- Bathrooms3
- Area0 sq. ft.
- DirectionNo Data
- Added On07 May 2024
Property Overview
Luxurious penthouse condo boasting 2720 sq ft, impeccably designed floor plan, premium finishes, soaring ceilings and windows, sprawling 759 sq ft outdoor terrace and balcony, total 3479 sq ft. Gourmet kitchen features granite countertops, custom cabinetry, stainless steel appliances, 13+ foot island, pantry closet and a second walk-in pantry option adjacent to the kitchen. Showcasing 3 generously sized bedrooms, 2 luxurious spa-like ensuite bathrooms and a powder room situated near the main living area offers convenience for guests. Large In-suite laundry room, 2 indoor parking spaces, storage locker, heating, a/c & water are all included. Incredible amenities; indoor salt water pool, golf simulator, fitness centre and more. Fantastic location close to: University Hospital, Western University, dining, entertainment & shopping. An absolute must see to truly experience the expansive feel of this stunning North London penthouse condo. (id:51532)
Tags
| Property Summary |
|---|
| Building |
|---|
| Level | Rooms | Dimensions |
|---|---|---|
| Main level | Foyer | 1.7 m x 2.87 m |
| Kitchen | 6.53 m x 2.67 m | |
| Dining room | 6.53 m x 3.12 m | |
| Living room | 6.53 m x 5.82 m | |
| Primary Bedroom | 5.21 m x 5.26 m | |
| Bedroom 2 | 5 m x 5.46 m | |
| Bedroom 3 | 3.28 m x 1.68 m | |
| Laundry room | 2.21 m x 4.65 m |
| Features | |||||
|---|---|---|---|---|---|
| Conservation/green belt | Central air conditioning | Storage - Locker | |||
| Visitor Parking | Exercise Centre | Recreation Centre | |||






























































