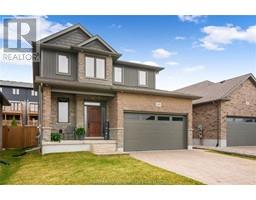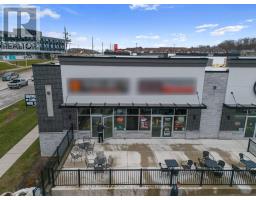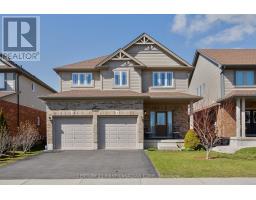115 ST JULIEN STREET, London, Ontario, CA
Address: 115 ST JULIEN STREET, London, Ontario
Summary Report Property
- MKT IDX12047858
- Building TypeHouse
- Property TypeSingle Family
- StatusBuy
- Added2 weeks ago
- Bedrooms4
- Bathrooms1
- Area0 sq. ft.
- DirectionNo Data
- Added On15 Apr 2025
Property Overview
Welcome to 115 St Julien St, the perfect blend of charm and convenience nestled in the heart of Old East Village. Whether you're searching for your first home, downsizing, or embracing the ease of one-level living, this bungalow offers endless possibilities. Featuring two spacious bedrooms on the main floor and two versatile bonus rooms in the basement, theres room for everything from cozy living to home offices or hobby spaces. Recent updates bring peace of mind, including a newer roof, AC, gleaming hardwood flooring, and ceramic tile throughout. The refreshed bathroom boasts a new tub surround, while modern lighting adds a stylish touch. And let's not forget the detached garage for all of the car enthusiasts! Step outside and enjoy the vibrant energy of OEV, where local markets, parks, and walking trails are right around the corner. Spend your weekends exploring nearby attractions like 100 Kellogg Lane and the new Hard Rock Cafe, or immerse yourself in the countless community events that London has to offer. With warmer weather on its way, now is the ideal time to settle into a home that places you in the center of it all. Whether you're strolling through neighborhood markets or enjoying a relaxing day at a local cafe, every convenience is just minutes away. Don't miss this incredible opportunity to experience life in this active community. Book your showing today and see firsthand why 115 St Julien St is the home you've been waiting for! (id:51532)
Tags
| Property Summary |
|---|
| Building |
|---|
| Land |
|---|
| Level | Rooms | Dimensions |
|---|---|---|
| Lower level | Family room | 3.54 m x 6.77 m |
| Utility room | 2.92 m x 4.44 m | |
| Bedroom 3 | 3.54 m x 2.52 m | |
| Bedroom 4 | 2.92 m x 3.49 m | |
| Main level | Dining room | 3.95 m x 3.03 m |
| Living room | 3.95 m x 3.71 m | |
| Kitchen | 3.36 m x 2.67 m | |
| Primary Bedroom | 2.51 m x 3.03 m | |
| Bedroom 2 | 2.51 m x 2.98 m | |
| Bathroom | 1.52 m x 2.67 m |
| Features | |||||
|---|---|---|---|---|---|
| Wooded area | Flat site | Detached Garage | |||
| Garage | Tandem | Stove | |||
| Refrigerator | Separate entrance | Central air conditioning | |||



































