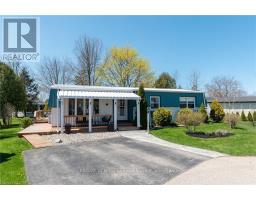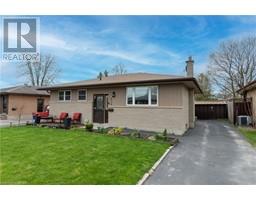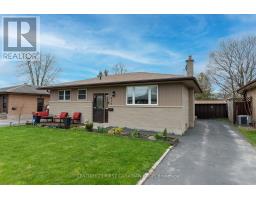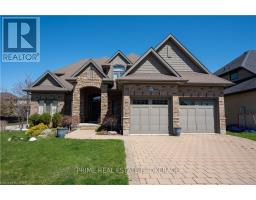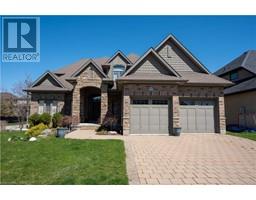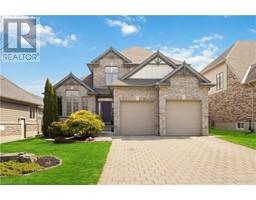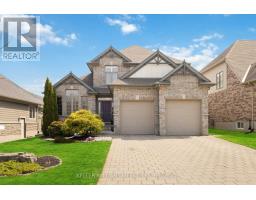1171 SUNNINGDALE Road E North C, London, Ontario, CA
Address: 1171 SUNNINGDALE Road E, London, Ontario
Summary Report Property
- MKT ID40536405
- Building TypeHouse
- Property TypeSingle Family
- StatusBuy
- Added14 weeks ago
- Bedrooms4
- Bathrooms2
- Area1565 sq. ft.
- DirectionNo Data
- Added On02 Feb 2024
Property Overview
ATTENTION DEVELOPERS AND INVESTORS! THIS IS THE ONE THAT YOU HAVE BEEN WAITING FOR!! Prime land development opportunity within the city limits and urban growth boundary. A well appointed 0.59 acre property (125 ft. x 205 ft.) situated on Sunningdale Rd. E. adjacent to the sought after Stoney Creek neighbourhood and an existing medium density development by the popular Rembrandt Homes. This prime infill opportunity encourages the development of underused land in an existing urban area to increase density and place new development near all popular London North conveniences. Numerous similar development projects have been completed within close proximity. R1-14 zoning allows for a variety of permitted uses. BONUS sprawling 2+2 bedroom, 1.5 bathroom ranch is currently situated on the property, perfect for potential rental income while awaiting rezoning and site plan approval. Updates include furnace, central air, roof, vinyl replacement windows and electrical panel. Just steps from Forest Hill Woods and Llyndinshire Golf & Country Club, premium hiking trails and sweet serenity awaits you just outside your front door. Located close to all amenities including shopping, restaurants, great schools, playgrounds, Mother Teresa Catholic Secondary School, Stoney Creek Community Centre, YMCA & Library, London Health Sciences Centre and University of Western Ontario. Act fast, you will not want to miss this opportunity to build your real estate portfolio! (id:51532)
Tags
| Property Summary |
|---|
| Building |
|---|
| Land |
|---|
| Level | Rooms | Dimensions |
|---|---|---|
| Basement | Storage | 20'0'' x 13'5'' |
| Storage | 20'9'' x 19'8'' | |
| Bedroom | 12'2'' x 11'2'' | |
| Bedroom | 12'3'' x 10'9'' | |
| Main level | 2pc Bathroom | Measurements not available |
| 4pc Bathroom | Measurements not available | |
| Bedroom | 11'0'' x 9'5'' | |
| Primary Bedroom | 20'5'' x 10'2'' | |
| Great room | 23'3'' x 20'2'' | |
| Kitchen | 12'9'' x 11'4'' | |
| Dining room | 9'6'' x 9'5'' | |
| Living room | 18'0'' x 11'6'' |
| Features | |||||
|---|---|---|---|---|---|
| Southern exposure | Visual exposure | Paved driveway | |||
| Automatic Garage Door Opener | Attached Garage | Central Vacuum | |||
| Dishwasher | Dryer | Refrigerator | |||
| Stove | Washer | Garage door opener | |||
| Central air conditioning | |||||




















































