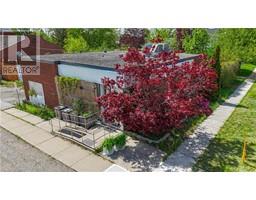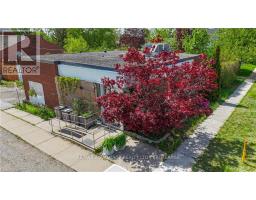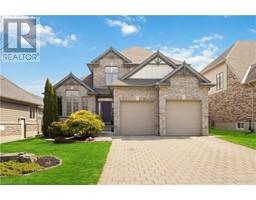1180 COMMISSIONERS Road W Unit# 701 South B, London, Ontario, CA
Address: 1180 COMMISSIONERS Road W Unit# 701, London, Ontario
2 Beds2 Baths1193 sqftStatus: Buy Views : 46
Price
$595,500
Summary Report Property
- MKT ID40586615
- Building TypeApartment
- Property TypeSingle Family
- StatusBuy
- Added3 weeks ago
- Bedrooms2
- Bathrooms2
- Area1193 sq. ft.
- DirectionNo Data
- Added On10 May 2024
Property Overview
7th floor (an eight floor building). A north west corner unit with westerly and north views. This unit has a covered 10.9x9.4 corner patio area plus side balcony with doors of the master bedroom. Updated kitchen, newer kitchen appliances. Attractive floorings and bathrooms. Two underground side-by-side parking spots, one owned. Updated hallways and elevators. An outdoor sitting area. This building presents itself well and this is a bright unit. Great area amenities, walk to Metro (in this neighbourhood 48% of the population is 65+). This building has 11 visitor parking spots and one handicap parking spots. (id:51532)
Tags
| Property Summary |
|---|
Property Type
Single Family
Building Type
Apartment
Storeys
1
Square Footage
1193.0000
Subdivision Name
South B
Title
Condominium
Land Size
1.5 ac|1/2 - 1.99 acres
Built in
1990
Parking Type
Underground,Visitor Parking
| Building |
|---|
Bedrooms
Above Grade
2
Bathrooms
Total
2
Interior Features
Appliances Included
Dishwasher, Dryer, Refrigerator, Washer, Hood Fan, Window Coverings, Garage door opener
Basement Type
None
Building Features
Features
Balcony, No Pet Home, Automatic Garage Door Opener
Style
Attached
Construction Material
Concrete block, Concrete Walls
Square Footage
1193.0000
Rental Equipment
Water Heater
Fire Protection
Smoke Detectors, None
Heating & Cooling
Cooling
Central air conditioning
Utilities
Utility Sewer
Municipal sewage system
Water
Municipal water
Exterior Features
Exterior Finish
Concrete
Pool Type
Indoor pool
Neighbourhood Features
Community Features
Quiet Area
Amenities Nearby
Park, Playground, Public Transit, Schools, Shopping, Ski area
Maintenance or Condo Information
Maintenance Fees
$555.99 Monthly
Maintenance Fees Include
Insurance, Property Management, Water
Parking
Parking Type
Underground,Visitor Parking
Total Parking Spaces
2
| Land |
|---|
Other Property Information
Zoning Description
R9-5
| Level | Rooms | Dimensions |
|---|---|---|
| Main level | Foyer | 13'6'' x 8'6'' |
| Storage | 5'10'' x 4'2'' | |
| Full bathroom | Measurements not available | |
| Living room | 21'2'' x 11'3'' | |
| 4pc Bathroom | Measurements not available | |
| Bedroom | 14'7'' x 9'9'' | |
| Primary Bedroom | 20'4'' x 11'9'' | |
| Dining room | 13'4'' x 11'10'' | |
| Kitchen | 17'5'' x 8'0'' |
| Features | |||||
|---|---|---|---|---|---|
| Balcony | No Pet Home | Automatic Garage Door Opener | |||
| Underground | Visitor Parking | Dishwasher | |||
| Dryer | Refrigerator | Washer | |||
| Hood Fan | Window Coverings | Garage door opener | |||
| Central air conditioning | |||||









































