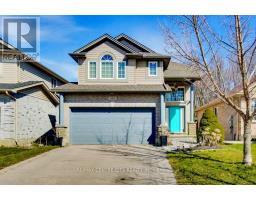1182 SMITHER Road North I, London, Ontario, CA
Address: 1182 SMITHER Road, London, Ontario
4 Beds4 Baths2175 sqftStatus: Buy Views : 465
Price
$849,900
Summary Report Property
- MKT ID40583995
- Building TypeHouse
- Property TypeSingle Family
- StatusBuy
- Added1 weeks ago
- Bedrooms4
- Bathrooms4
- Area2175 sq. ft.
- DirectionNo Data
- Added On07 May 2024
Property Overview
Move-in ready two-story property nestled in a prime neighbourhood. This spacious home boasts 3+1 bedrooms, 3 1/2 baths, and a modern kitchen with new appliances. With no carpeting and freshly painted interiors, it offers a clean and inviting atmosphere. The meticulously maintained home offers a fully finished basement and a double car garage, all situated on a premium lot. The home exudes comfort and style, making it ideal for families or professionals seeking a perfect blend of luxury and functionality. (id:51532)
Tags
| Property Summary |
|---|
Property Type
Single Family
Building Type
House
Storeys
2
Square Footage
2175.0000
Subdivision Name
North I
Title
Freehold
Land Size
under 1/2 acre
Built in
2006
Parking Type
Attached Garage
| Building |
|---|
Bedrooms
Above Grade
3
Below Grade
1
Bathrooms
Total
4
Partial
1
Interior Features
Appliances Included
Dishwasher, Microwave Built-in
Basement Type
Full (Finished)
Building Features
Features
Sump Pump
Foundation Type
Poured Concrete
Style
Detached
Architecture Style
2 Level
Square Footage
2175.0000
Heating & Cooling
Cooling
Central air conditioning
Heating Type
Forced air
Utilities
Utility Type
Cable(Available),Electricity(Available),Natural Gas(Available),Telephone(Available)
Utility Sewer
Municipal sewage system
Water
Municipal water
Exterior Features
Exterior Finish
Brick, Vinyl siding
Parking
Parking Type
Attached Garage
Total Parking Spaces
4
| Land |
|---|
Other Property Information
Zoning Description
R1-3(4)
| Level | Rooms | Dimensions |
|---|---|---|
| Second level | Full bathroom | Measurements not available |
| 4pc Bathroom | Measurements not available | |
| Bedroom | 11'9'' x 9'9'' | |
| Bedroom | 11'11'' x 12'11'' | |
| Primary Bedroom | 15'9'' x 11'9'' | |
| Basement | 4pc Bathroom | Measurements not available |
| Recreation room | 12'2'' x 21'0'' | |
| Bedroom | 11'11'' x 12'11'' | |
| Main level | 2pc Bathroom | Measurements not available |
| Mud room | 6'2'' x 6'8'' | |
| Dining room | 10'11'' x 9'4'' | |
| Kitchen | 10'11'' x 10'7'' | |
| Family room | 12'11'' x 20'12'' | |
| Foyer | 7'0'' x 5'10'' |
| Features | |||||
|---|---|---|---|---|---|
| Sump Pump | Attached Garage | Dishwasher | |||
| Microwave Built-in | Central air conditioning | ||||





































































