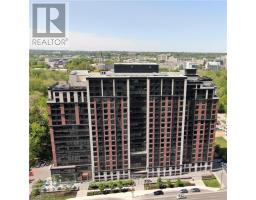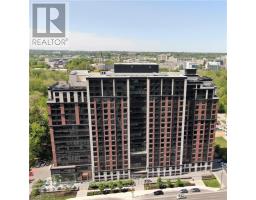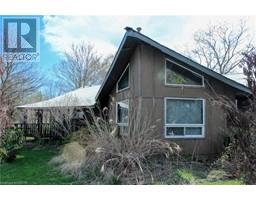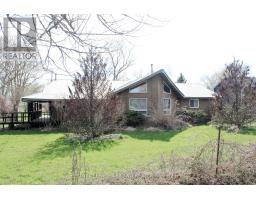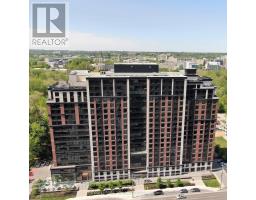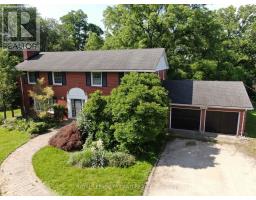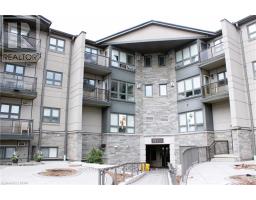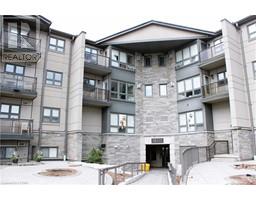1235 RICHMOND Street N Unit# 1804 East B, London, Ontario, CA
Address: 1235 RICHMOND Street N Unit# 1804, London, Ontario
Summary Report Property
- MKT ID40549388
- Building TypeApartment
- Property TypeSingle Family
- StatusBuy
- Added1 weeks ago
- Bedrooms2
- Bathrooms2
- Area750 sq. ft.
- DirectionNo Data
- Added On08 May 2024
Property Overview
Welcome to The Luxe, London's premier destination for Western students looking for a newer building within walking distance to Western. Walk to Western or hop on the free shuttle. This is a rare offering: this corner unit features private use of a 1400 square foot common area terrace….your own terrace off the gourmet kitchen! This two bedroom, two bathroom unit shows very well and has a panoramic view of the new bike/hiking bridge over the Thames River in north London’s Ross Park and a view of the University of Western Ontario. Vacant possession available after May 1st. Onsite concierge, Starbucks, billiards lounge, games room, 24 hour fitness centre, yoga studio, 40 person movie theatre, roof top patio, spa lounge, extensive security cameras, a study hall and full time onsite staff. This unit accommodates 2 people each with their own fob controlled bedroom access and features a gourmet kitchen with granite and expansive floor to ceiling windows. It comes fully furnished with in suite controlled heating. Heat, water, central air all included in condo fee. Be quick! (id:51532)
Tags
| Property Summary |
|---|
| Building |
|---|
| Land |
|---|
| Level | Rooms | Dimensions |
|---|---|---|
| Main level | Other | 37'0'' x 37'0'' |
| 3pc Bathroom | Measurements not available | |
| 3pc Bathroom | Measurements not available | |
| Bedroom | 15'0'' x 10'3'' | |
| Bedroom | 12'0'' x 10'7'' | |
| Living room | 15'0'' x 10'6'' | |
| Kitchen | 9'9'' x 9'0'' |
| Features | |||||
|---|---|---|---|---|---|
| Conservation/green belt | Balcony | Laundry- Coin operated | |||
| Visitor Parking | Dishwasher | Refrigerator | |||
| Microwave Built-in | Hood Fan | Central air conditioning | |||
| Exercise Centre | |||||































