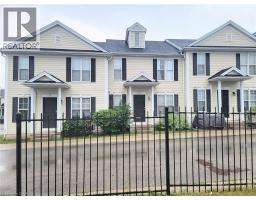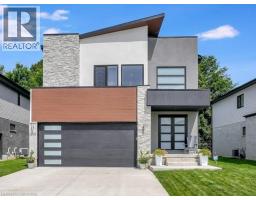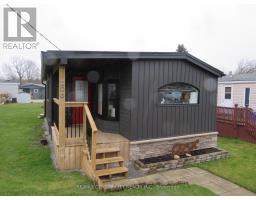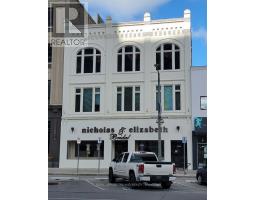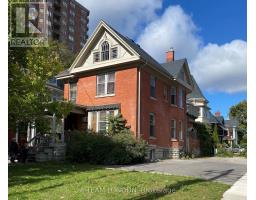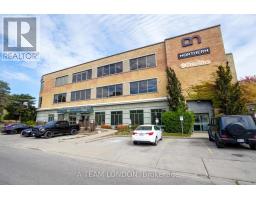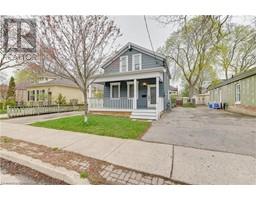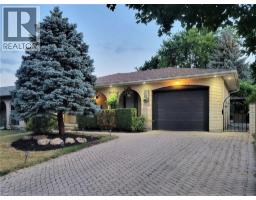1330 JALNA Boulevard Unit# 126 South X, London, Ontario, CA
Address: 1330 JALNA Boulevard Unit# 126, London, Ontario
Summary Report Property
- MKT ID40749777
- Building TypeRow / Townhouse
- Property TypeSingle Family
- StatusBuy
- Added3 days ago
- Bedrooms3
- Bathrooms2
- Area1200 sq. ft.
- DirectionNo Data
- Added On22 Aug 2025
Property Overview
Welcome to this front-facing 3-bedroom townhouse with a private carport and finished basement. This rare front unit offers easy street access and transit convenience, with both public and school bus stops right outside the door. The main floor is carpet-free, featuring a bright living room , A wall-mounted mini-split system provides heating and cooling, helping you stay comfortable in every season while also saving on your utility bills. A separate dining area perfect for family meals, and a functional kitchen. Patio doors open to a fully fenced backyard—ideal for relaxing or entertaining. Upstairs, you’ll find 3 comfortable bedrooms and a full bathroom. The primary bedroom features double closets, and the whole second floor stays comfortable year-round thanks to another powerful mini-split wall unit for heating and cooling for the upper level. The two additional bedrooms are perfect for kids, a home office, or welcoming guests. The finished basement expands your living space with a cozy rec room, laundry area, and ample storage. It’s your go-to space for movie nights, laundry days, or tucking away all your extra gear. Located close to White Oaks Mall, parks, schools, a library, and a community center, this home offers both comfort and convenience. Whether you’re a first-time buyer, an investor, or seeking a family-friendly residence, this property is a must-see. (id:51532)
Tags
| Property Summary |
|---|
| Building |
|---|
| Land |
|---|
| Level | Rooms | Dimensions |
|---|---|---|
| Second level | 3pc Bathroom | Measurements not available |
| Bedroom | 9'5'' x 8'5'' | |
| Bedroom | 12'0'' x 9'0'' | |
| Primary Bedroom | 15'0'' x 12'0'' | |
| Basement | Recreation room | 15'2'' x 11'1'' |
| Main level | 2pc Bathroom | Measurements not available |
| Dining room | 10'0'' x 9'7'' | |
| Living room | 19'0'' x 12'0'' | |
| Kitchen | 9'0'' x 7'0'' |
| Features | |||||
|---|---|---|---|---|---|
| Carport | Dishwasher | Dryer | |||
| Refrigerator | Stove | Washer | |||
| Ductless | Wall unit | ||||









































