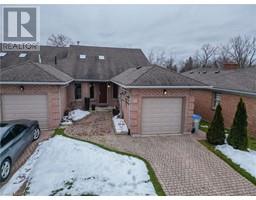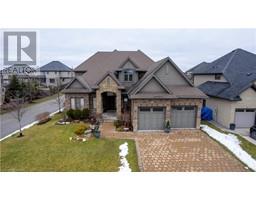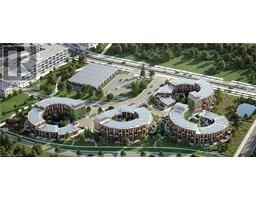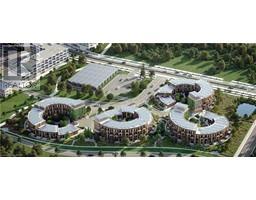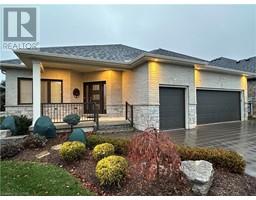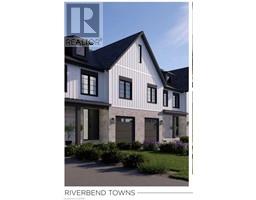1332 TWILITE Boulevard North S, London, Ontario, CA
Address: 1332 TWILITE Boulevard, London, Ontario
Summary Report Property
- MKT ID40540046
- Building TypeHouse
- Property TypeSingle Family
- StatusBuy
- Added10 weeks ago
- Bedrooms3
- Bathrooms3
- Area1694 sq. ft.
- DirectionNo Data
- Added On16 Feb 2024
Property Overview
Welcome to 1332 Twilite Boulevard, nestled in the heart of the family-friendly Foxfield neighbourhood, offering the perfect haven for young families seeking their dream home in North London. This charming property boasts a plethora of features tailored to meet the needs of modern family living. The concrete driveway leads to a double car garage, offering ample parking space and storage for your vehicles and outdoor gear. The open concept main living space is filled with natural sunlight and boasts a showpiece floor to ceiling fireplace. Welcomed with warmth and versatility, the living area is ideal for entertaining guests or relaxing with family. The kitchen is a culinary enthusiast's delight, featuring sleek quartz countertops, elegant backsplash, stainless-steel appliances including a Smart Fridge, and a large pantry for added storage and organization. Convenience is key with an upstairs laundry, ensuring that household chores are a breeze. Retreat to the primary bedroom oasis, complete with a walk-through closet and a luxurious primary en-suite with dual sinks and jet tub, providing a private sanctuary for relaxation. Two additional generously sized bedrooms and an extra bathroom accommodate growing families with ease. The framed basement with completed electrical offers an easy opportunity to finish and create the ultimate recreation area, gym or additional living space to suit your family's needs. Stepping outside onto the spacious back deck, you will find a fully fenced backyard, providing both privacy and security for your loved ones to enjoy BBQs, playtime and outdoor gatherings around the campfire pit. This home is located close to schools, shopping and more….don’t miss the opportunity to make 1332 Twilite Boulevard your forever home and start creating unforgettable memories in this North London gem. (id:51532)
Tags
| Property Summary |
|---|
| Building |
|---|
| Land |
|---|
| Level | Rooms | Dimensions |
|---|---|---|
| Second level | Laundry room | 10'2'' x 5'0'' |
| 4pc Bathroom | 5'0'' x 11'0'' | |
| Bedroom | 11'0'' x 11'0'' | |
| Bedroom | 11'0'' x 10'0'' | |
| Full bathroom | 8'5'' x 7'5'' | |
| Primary Bedroom | 15'8'' x 12'0'' | |
| Main level | Mud room | 6'0'' x 7'7'' |
| 2pc Bathroom | 6'0'' x 5'0'' | |
| Kitchen | 9'0'' x 13'5'' | |
| Dining room | 8'5'' x 10'0'' | |
| Family room | 15'0'' x 10'5'' | |
| Foyer | 13'5'' x 5'0'' |
| Features | |||||
|---|---|---|---|---|---|
| Gazebo | Attached Garage | Central Vacuum | |||
| Dishwasher | Dryer | Garburator | |||
| Refrigerator | Stove | Washer | |||
| Central air conditioning | |||||




















































