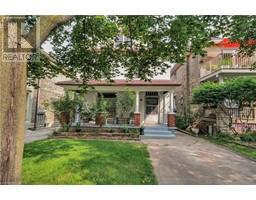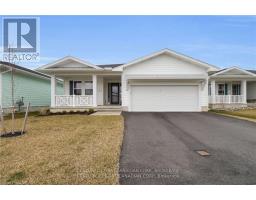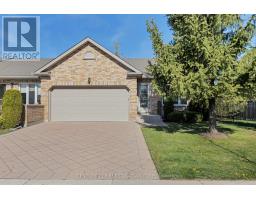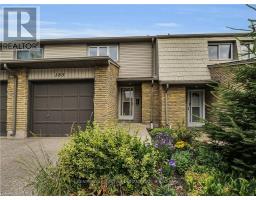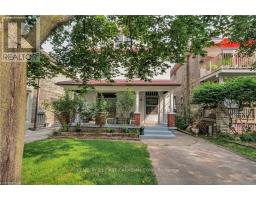140 CENTRAL Avenue East F, London, Ontario, CA
Address: 140 CENTRAL Avenue, London, Ontario
Summary Report Property
- MKT ID40539460
- Building TypeHouse
- Property TypeSingle Family
- StatusBuy
- Added14 weeks ago
- Bedrooms3
- Bathrooms2
- Area1840 sq. ft.
- DirectionNo Data
- Added On12 Feb 2024
Property Overview
Welcome to 140 Central Ave in the heart of downtown London! This property offers not one, but two delightful units, each boasting 2 bedrooms and 1 full bathroom. The large kitchens are a kitchen’s are the perfect for hosting gatherings with friends and family. Investors will rejoice at the prospect of owning this gem, as it has a proven track record of being consistently easy to rent. The location itself guarantees a high demand from tenants who desire the excitement and convenience of downtown living. But it doesn't end there – step outside into the vast backyard, a rare find in the heart of the city. This expansive outdoor space offers endless possibilities for relaxation, entertaining, and creating cherished memories. Convenience is at its finest with Victoria Park just a short walk away, providing an oasis of greenery and a hub for cultural events. Not to mention, you're surrounded by a plethora of bars, restaurants, and shopping options, making every day an opportunity for new experiences and delights. Whether you're an astute investor looking for a lucrative opportunity or a homebuyer yearning for the perfect blend of urban living and serenity, this duplex property has it all. Don't miss the chance to own a slice of downtown London's finest – seize this remarkable opportunity now! (id:51532)
Tags
| Property Summary |
|---|
| Building |
|---|
| Land |
|---|
| Level | Rooms | Dimensions |
|---|---|---|
| Second level | 4pc Bathroom | 5'10'' x 6'6'' |
| Bedroom | 10'8'' x 10'2'' | |
| Bedroom | 10'6'' x 9'11'' | |
| Family room | 13'10'' x 12'10'' | |
| Kitchen | 10'5'' x 10'8'' | |
| Main level | 4pc Bathroom | 6'5'' x 5'6'' |
| Bedroom | 11'0'' x 14'6'' | |
| Living room | 13'5'' x 14'1'' | |
| Dining room | 11'0'' x 10'1'' | |
| Eat in kitchen | 14'3'' x 9'11'' |
| Features | |||||
|---|---|---|---|---|---|
| Shared Driveway | Refrigerator | Stove | |||
| Water meter | Central air conditioning | ||||















































