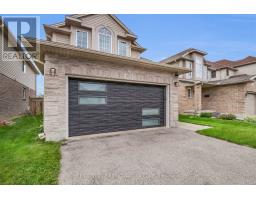1521 GREEN GABLES Road South U, London, Ontario, CA
Address: 1521 GREEN GABLES Road, London, Ontario
Summary Report Property
- MKT ID40576824
- Building TypeHouse
- Property TypeSingle Family
- StatusBuy
- Added2 weeks ago
- Bedrooms4
- Bathrooms3
- Area2287 sq. ft.
- DirectionNo Data
- Added On01 May 2024
Property Overview
Welcome to 1521 Green Gables Rd! A meticulously crafted 4-bedroom, 3-bathroom home situated in the family friendly community of Summerside! The elegant entrance sets the tone for the rest of the home, providing ample storage from the get-go. The main level features a powder room, mud room with laundry with new washer and dryer, and direct garage access, all crafted to simplify your daily routines. Step into the living room highlighted by striking pillars that elevate the homes character, complemented by updated lighting fixtures for a contemporary touch. The kitchen is a Chef’s dream with granite countertops, beautiful dark wood cabinets, elegant backsplash and newer top-of-the-line stainless steel appliances that promise both style and functionality. The backyard features a large deck directly through the sliding doors that serves as a perfect spot to BBQ, entertain friends or simply relax in the sunshine. In the upper level, you will be able to retreat to the large primary bedroom, complete with a walk-in closet and beautifully updated ensuite featuring double sinks, cabinets and a sleek glass shower. Three additional spacious bedrooms and another full bathroom on the second floor accommodate family living or guest quarters. An unfinished lower level offers potential for personalization with rough-ins for a bathroom and additional bedrooms. Convenience is key in this location! You will appreciate the close proximity to shopping centers, hospitals, schools, Activityplex, Meadowgate Park and Meadowlily Trails, the 401, and more. You do not want to miss out on this incredible opportunity to make 1521 Green Gables Road your new home. (id:51532)
Tags
| Property Summary |
|---|
| Building |
|---|
| Land |
|---|
| Level | Rooms | Dimensions |
|---|---|---|
| Second level | Bedroom | 11'1'' x 14'2'' |
| Bedroom | 11'11'' x 17'6'' | |
| 4pc Bathroom | 11'11'' x 8'0'' | |
| Bedroom | 11'0'' x 12'2'' | |
| Full bathroom | 11'0'' x 8'5'' | |
| Primary Bedroom | 11'10'' x 15'2'' | |
| Main level | Dining room | 11'6'' x 14'8'' |
| Kitchen | 10'10'' x 24'0'' | |
| Living room | 11'6'' x 20'8'' | |
| Laundry room | 6'0'' x 7'5'' | |
| 2pc Bathroom | Measurements not available | |
| Foyer | 6'9'' x 8'9'' |
| Features | |||||
|---|---|---|---|---|---|
| Sump Pump | Automatic Garage Door Opener | Attached Garage | |||
| Dishwasher | Dryer | Refrigerator | |||
| Stove | Washer | Microwave Built-in | |||
| Central air conditioning | |||||
























































