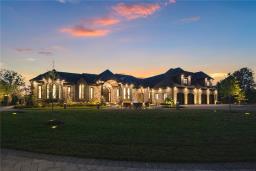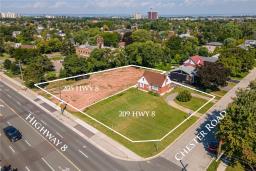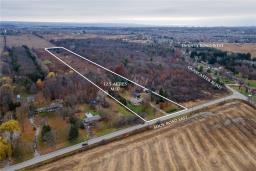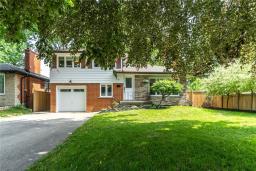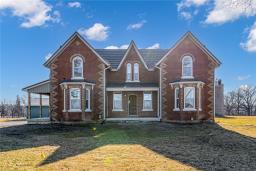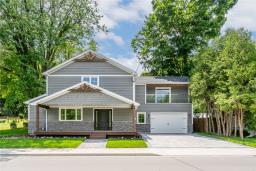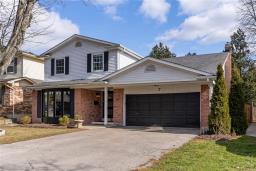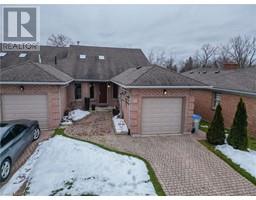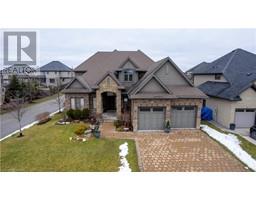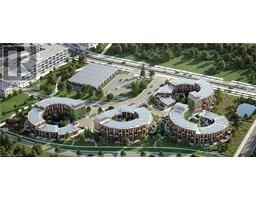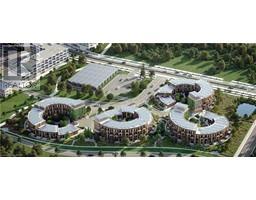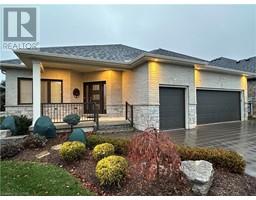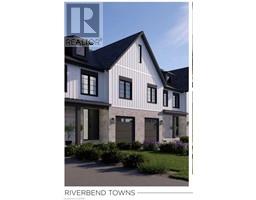1570 RICHMOND Street|Unit #31, London, Ontario, CA
Address: 1570 RICHMOND Street|Unit #31, London, Ontario
Summary Report Property
- MKT IDH4185637
- Building TypeRow / Townhouse
- Property TypeSingle Family
- StatusBuy
- Added10 weeks ago
- Bedrooms3
- Bathrooms3
- Area1540 sq. ft.
- DirectionNo Data
- Added On16 Feb 2024
Property Overview
ATTENTION: Investors, student parents, or families who want a well-appointed place to call home. This fantastic 2-storey townhome has 3+1 bedrooms, plus a private office that has been used as a 5th bedroom, with 3 total baths (one on each level). Welcome to the Gables! One of London’s most sought-after Condominium Complexes located within walking distance to Western University, University Hospital, and the Masonville area with excellent shopping and restaurant amenities. London Transit is right at the entrance to the complex for easy commuting. This townhome offers one of the largest layouts with 1540 sqft. above grade plus a finished basement. There is an eat-in kitchen, a formal dining area, as well as an open concept family room with a gas fireplace and sliding doors to a private backyard space. The main level also has a 2-piece powder room. The upper level offers 3 spacious bedrooms including a large primary with double closets. There is a 4-piece bathroom with a maintenance free tub and shower. The basement has a 4th bedroom, a private office or potential 5th bedroom (no egress), and a 3rd (full) bathroom. There is full sized laundry and storage also available in the utility room. A front courtyard offers a second outdoor patio space with access to the single garage. There is additional parking available in the private driveway or the complex also has visitors parking. The property is currently tenanted but vacant possession will be available with 60+ days’ notice. (id:51532)
Tags
| Property Summary |
|---|
| Building |
|---|
| Level | Rooms | Dimensions |
|---|---|---|
| Second level | 4pc Bathroom | Measurements not available |
| Bedroom | 16' '' x 8' '' | |
| Primary Bedroom | 15' 9'' x 14' 7'' | |
| Basement | Laundry room | Measurements not available |
| 4pc Bathroom | Measurements not available | |
| Office | 12' 5'' x 11' 5'' | |
| Bedroom | 13' 5'' x 12' 5'' | |
| Ground level | 2pc Bathroom | Measurements not available |
| Dining room | 13' '' x 8' 9'' | |
| Living room | 15' 9'' x 15' '' | |
| Kitchen | 11' 9'' x 11' '' | |
| Foyer | Measurements not available |
| Features | |||||
|---|---|---|---|---|---|
| Park setting | Park/reserve | Golf course/parkland | |||
| Paved driveway | Level | Detached Garage | |||
| Central Vacuum | Central air conditioning | ||||






























