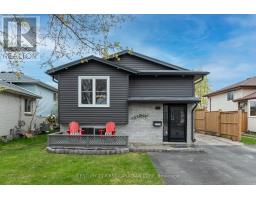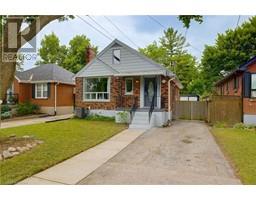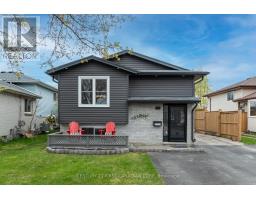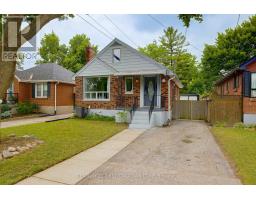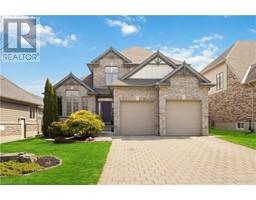174 PORTSMOUTH Crescent East I, London, Ontario, CA
Address: 174 PORTSMOUTH Crescent, London, Ontario
Summary Report Property
- MKT ID40584755
- Building TypeHouse
- Property TypeSingle Family
- StatusBuy
- Added2 weeks ago
- Bedrooms3
- Bathrooms1
- Area1557 sq. ft.
- DirectionNo Data
- Added On07 May 2024
Property Overview
Welcome to your dream home! This stunning raised ranch boasts modern comfort and stylish living in every corner. Nestled in a serene neighbourhood with close access to the 401, this 3-bedroom, 1-bathroom gem is the epitome of contemporary elegance. As you step inside, you'll be greeted by an inviting open-concept main floor, perfect for entertaining guests or enjoying cozy family nights. The kitchen features newer appliances, ensuring that every meal preparation is a delight. Step outside to your ideal backyard oasis, complete with a luxurious hot tub, pergola, and gazebo- all included with the property. Need extra storage? No problem! A shed in the backyard provides ample space for all your tools and outdoor essentials. The home is equipped with new vinyl siding and exterior pot lights, adding a touch of modern sophistication. Plus, with a furnace, AC, and hot water tank all installed in 2017. Planning for the future? The basement offers a rough-in for a second washroom, allowing you to customize the space to suit your needs. Convenience is key with a side entrance walk-down accessible from the backyard, making outdoor entertaining a breeze. Additional features include a roof installed in 2019 and parking for 4 vehicles in the driveway. Don't miss out on the opportunity to make this stunning property your own. Schedule a viewing today and prepare to fall in love with your new home! (id:51532)
Tags
| Property Summary |
|---|
| Building |
|---|
| Land |
|---|
| Level | Rooms | Dimensions |
|---|---|---|
| Basement | Utility room | 10'6'' x 12'5'' |
| Laundry room | 6'6'' x 7'10'' | |
| Bedroom | 15'4'' x 12'5'' | |
| Family room | 11'2'' x 18'5'' | |
| Main level | 4pc Bathroom | 8'6'' x 4'9'' |
| Bedroom | 11'11'' x 8'6'' | |
| Bedroom | 10'11'' x 12'9'' | |
| Dining room | 10'11'' x 10'10'' | |
| Living room | 15'11'' x 11'5'' | |
| Kitchen | 12'5'' x 8'1'' |
| Features | |||||
|---|---|---|---|---|---|
| Gazebo | Dishwasher | Dryer | |||
| Refrigerator | Stove | Microwave Built-in | |||
| Hot Tub | Central air conditioning | ||||















































