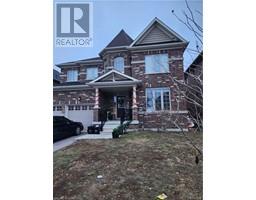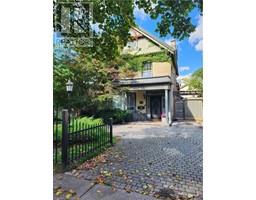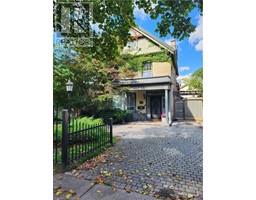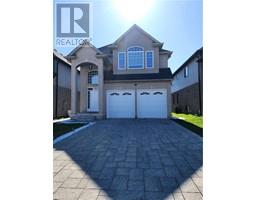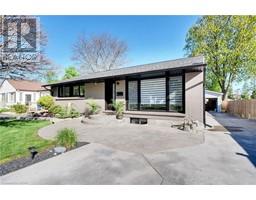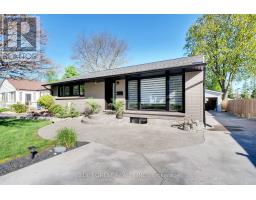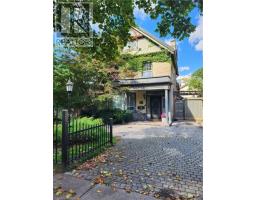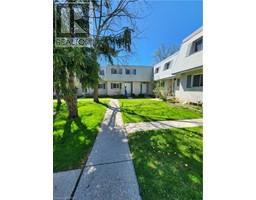1763 OWEN LANE, London, Ontario, CA
Address: 1763 OWEN LANE, London, Ontario
Summary Report Property
- MKT IDX8302720
- Building TypeHouse
- Property TypeSingle Family
- StatusBuy
- Added2 weeks ago
- Bedrooms5
- Bathrooms4
- Area0 sq. ft.
- DirectionNo Data
- Added On03 May 2024
Property Overview
Located in London's north west subdivision, Hyde Park. This home's floor plan and square footage is well designed for lots of space and privacy without compromising the open concept feel. The main floor offers a modern kitchen with large island, open concept living & dining area with gas fireplace and also a main floor laundry room. The upper floor offers 4 bedrooms including a spacious master/primary bedroom with walk-in closet and private, luxury ensuite bath as well as a bonus loft-style upper family room which overlooks the lower foyer. Hard surface floors throughout main and upper levels. The basement has been finished and offers an over-sized rec room and lower bedroom complete with an additional modern, full sized ensuite bath. Double wide paver stone driveway will hold 4 vehicles plus 2 more in the double car garage (id:51532)
Tags
| Property Summary |
|---|
| Building |
|---|
| Level | Rooms | Dimensions |
|---|---|---|
| Second level | Primary Bedroom | 4.5 m x 3.94 m |
| Family room | 7.8 m x 5.94 m | |
| Bedroom 2 | 3.38 m x 3 m | |
| Bedroom 3 | 3.12 m x 3.56 m | |
| Bedroom 4 | 3.1 m x 3.28 m | |
| Basement | Recreational, Games room | 3.91 m x 9.83 m |
| Bedroom 5 | 3.48 m x 3.81 m | |
| Main level | Living room | 7.9 m x 6.66 m |
| Kitchen | Measurements not available | |
| Dining room | 4.09 m x 3.43 m |
| Features | |||||
|---|---|---|---|---|---|
| Conservation/green belt | Attached Garage | Central air conditioning | |||









