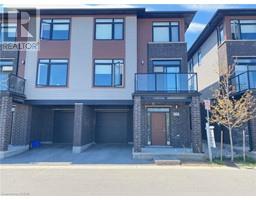#178 -3260 SINGLETON AVE, London, Ontario, CA
Address: #178 -3260 SINGLETON AVE, London, Ontario
Summary Report Property
- MKT IDX8288204
- Building TypeRow / Townhouse
- Property TypeSingle Family
- StatusBuy
- Added2 weeks ago
- Bedrooms4
- Bathrooms3
- Area0 sq. ft.
- DirectionNo Data
- Added On03 May 2024
Property Overview
Welcome to 178-3260 Singleton Ave, located near the prime intersection of Wonderland and Southdale. Situated on a quiet street within a family-oriented neighbourhood this 3+1 Bedroom 3 Bath Gorgeous Bright Sunfilled 3 story corner unit freehold townhome. This turn-key home boasts over 1856 sf of finished living space all above ground. The main floor has a den which can also be used as a 4th bedroom. Head up stairs and find a large second floor features, spacious kitchen with upgraded quartz counter tops and island plus many cabinets, eating area and large dining area, Stainless steel appliances, powder room, laundry and great living area with walkout through patio door to the glass railing balcony to enjoy your morning coffee. The Third floor has a primary suite including a primary bathroom. The other two bedrooms are generously sized along with the main bathroom.Surrounded by other high-end developments and close to White Oaks Mall, Westmount Mall, Wonderland/Southdale shopping district, hwy 401 & 402. Good for modern living or investment. All appliances included. Don't miss out on this opportunity, book your private tour today! (id:51532)
Tags
| Property Summary |
|---|
| Building |
|---|
| Level | Rooms | Dimensions |
|---|---|---|
| Second level | Family room | 4.17 m x 3.35 m |
| Laundry room | 1.7 m x 1.09 m | |
| Kitchen | 3.29 m x 2.59 m | |
| Dining room | 3.2 m x 2.71 m | |
| Living room | 3.87 m x 3.59 m | |
| Third level | Primary Bedroom | 3.96 m x 3.35 m |
| Bedroom 3 | 4.35 m x 3.1 m | |
| Bedroom 4 | 3.9 m x 3.26 m | |
| Ground level | Bedroom | 3.16 m x 3.35 m |
| Features | |||||
|---|---|---|---|---|---|
| Balcony | Attached Garage | Central air conditioning | |||





















































