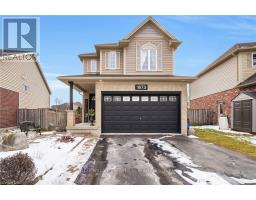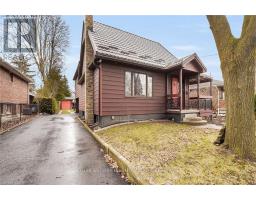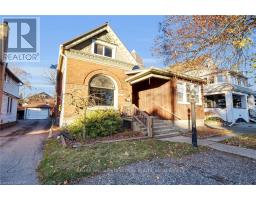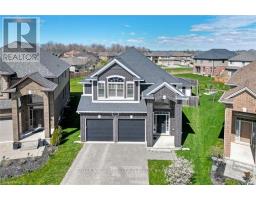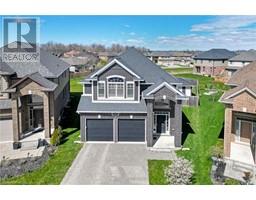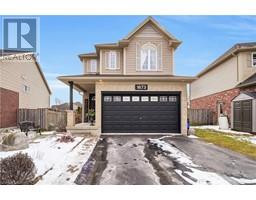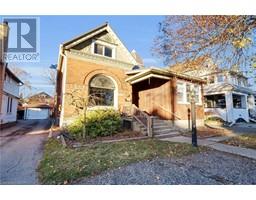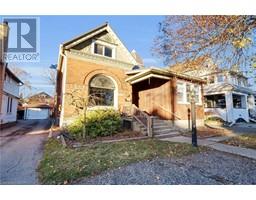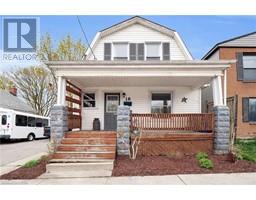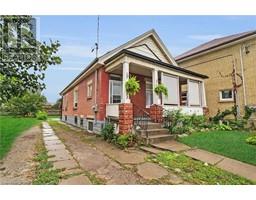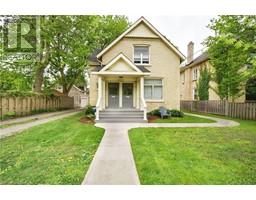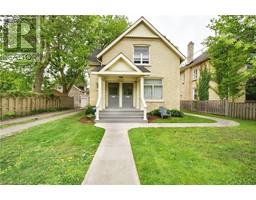18 ADELAIDE Street S South I, London, Ontario, CA
Address: 18 ADELAIDE Street S, London, Ontario
Summary Report Property
- MKT ID40584716
- Building TypeHouse
- Property TypeSingle Family
- StatusBuy
- Added1 weeks ago
- Bedrooms5
- Bathrooms2
- Area1581 sq. ft.
- DirectionNo Data
- Added On08 May 2024
Property Overview
FULLY VACANT, LICENSED DUPLEX WITH A HEATED SHED! Welcome to 18 Adelaide St S! This 4+1 Bedroom duplex situates itself in the heart of East London, Chelsea Green! Surrounded with more than enough amenities, main bus routes & school districts, the area is fully beneficial to the investors, as well as a family looking for a mortgage helper or separate living quarters for a friend/family member. The first thing you will notice as you pull into the driveway is your detached shed, containing heat and updated hydro, ideal for an office space, Yoga Studio, etc. If you are an at home worker and need a spot to keep focus, the shed provides you with exactly that and plenty of comfort! Heading from the shed into the upper unit, you will immediately be invited by the very bright living space, with a massive deck overlooking the oversized lot. With 2 bedrooms on your main floor and 2 bedrooms up, this opens up a world of options! A large family that could use all 4 bedrooms, while still having an entertaining space from the kitchen, living and dining room, or the investor looking to rent out each individual room to students. Smaller family? No problem! The main floor bedrooms provide excellent space for an office and a family room... Talk about perfect floor plan! Finally, heading down to the one bedroom unit, a completely separated space to make your own! This home has plenty of options, and is certainly one of a kind... Book your showing today! (id:51532)
Tags
| Property Summary |
|---|
| Building |
|---|
| Land |
|---|
| Level | Rooms | Dimensions |
|---|---|---|
| Second level | 3pc Bathroom | Measurements not available |
| Bedroom | 11'4'' x 8'5'' | |
| Bedroom | 12'1'' x 11'11'' | |
| Lower level | 3pc Bathroom | Measurements not available |
| Bedroom | 10'8'' x 9'10'' | |
| Kitchen | 8'10'' x 7'1'' | |
| Living room | 21'8'' x 7'11'' | |
| Main level | Bedroom | 11'8'' x 11'1'' |
| Laundry room | 9'2'' x 6'11'' | |
| Kitchen/Dining room | 15'11'' x 9'11'' | |
| Bedroom | 11'7'' x 7'2'' | |
| Living room | 11'7'' x 11'7'' |
| Features | |||||
|---|---|---|---|---|---|
| Shared Driveway | Dishwasher | Dryer | |||
| Microwave | Refrigerator | Stove | |||
| Washer | Central air conditioning | ||||







































