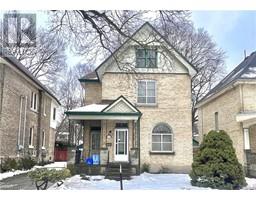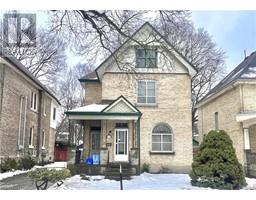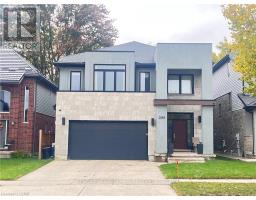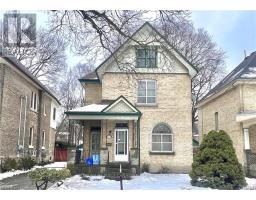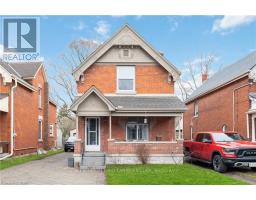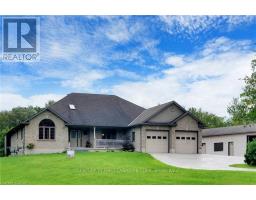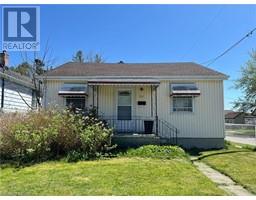1839 PARKHURST Avenue East H, London, Ontario, CA
Address: 1839 PARKHURST Avenue, London, Ontario
Summary Report Property
- MKT ID40539010
- Building TypeHouse
- Property TypeSingle Family
- StatusBuy
- Added14 weeks ago
- Bedrooms4
- Bathrooms3
- Area2259 sq. ft.
- DirectionNo Data
- Added On12 Feb 2024
Property Overview
Luxurious Executive Ranch Spanning 2250 sqft on a Single Level Welcome to the epitome of opulence with this sprawling executive ranch encompassing 2250 sqft on a single level. The lower level boasts an additional 2000 sqft of finished space, featuring a games room, wet bar, exercise room, pool room, and a state-of-the-art theatre, offering the ultimate in entertainment and relaxation. Constructed entirely of brick, this immaculate ranch includes a 2-car garage, complemented by a meticulously crafted 2000 sqft shop built with 2x6 construction, insulation, and thoughtful finishing touches. The extras are truly exceptional, including a charming gazebo, a spacious rear deck, a luxurious hot tub, and convenient changerooms all nestled under a stunning gable. Situated on a generous 2-acre plot of meticulously manicured land, this residence is not only a testament to luxury but also a convenient retreat within the city. The kitchen is adorned with top-of-the-line stainless steel appliances, adding a touch of modern elegance to the home. This property is the epitome of urban luxury, offering a lifestyle of comfort and sophistication. Don't miss the opportunity to make this beauty your own. (id:51532)
Tags
| Property Summary |
|---|
| Building |
|---|
| Land |
|---|
| Level | Rooms | Dimensions |
|---|---|---|
| Lower level | Utility room | Measurements not available |
| 3pc Bathroom | 8'0'' x 6'0'' | |
| Cold room | 20'0'' x 6'0'' | |
| Bedroom | 21'4'' x 16'3'' | |
| Media | 26'4'' x 15'9'' | |
| Exercise room | 19'7'' x 12'6'' | |
| Other | Measurements not available | |
| Family room | 32'11'' x 22'8'' | |
| Main level | Other | Measurements not available |
| Other | Measurements not available | |
| Foyer | 9'10'' x 8'1'' | |
| 4pc Bathroom | 11'8'' x 5'1'' | |
| Full bathroom | 10'11'' x 10'6'' | |
| Laundry room | 11'7'' x 10'10'' | |
| Bedroom | 11'8'' x 11'3'' | |
| Bedroom | 11'8'' x 12'7'' | |
| Primary Bedroom | 13'4'' x 17'6'' | |
| Office | 13'4'' x 13'1'' | |
| Dining room | 13'6'' x 15'1'' | |
| Living room | 14'3'' x 13'3'' | |
| Breakfast | 12'9'' x 4'8'' | |
| Kitchen | 12'9'' x 11'8'' |
| Features | |||||
|---|---|---|---|---|---|
| Wet bar | Gazebo | Automatic Garage Door Opener | |||
| Attached Garage | Detached Garage | Visitor Parking | |||
| Dishwasher | Dryer | Microwave | |||
| Refrigerator | Wet Bar | Washer | |||
| Gas stove(s) | Hot Tub | Central air conditioning | |||




















































