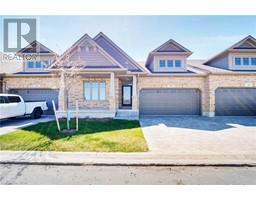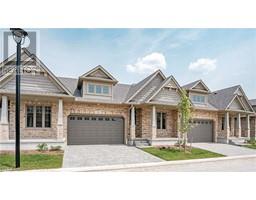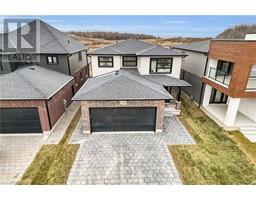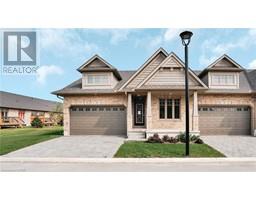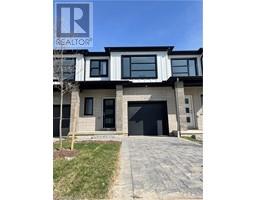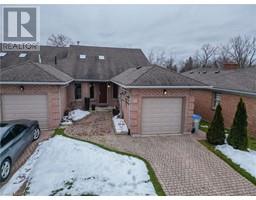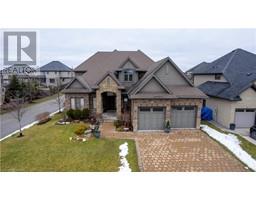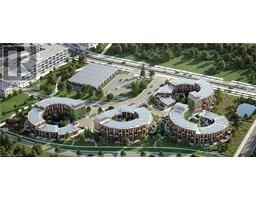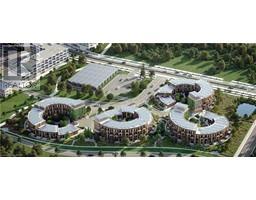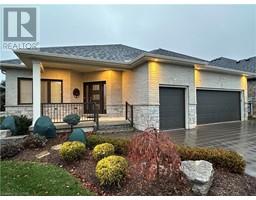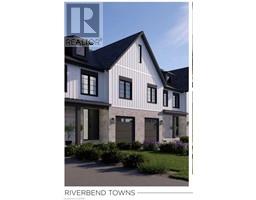1917 STANDFIELD Road North R, London, Ontario, CA
Address: 1917 STANDFIELD Road, London, Ontario
Summary Report Property
- MKT ID40524934
- Building TypeHouse
- Property TypeSingle Family
- StatusBuy
- Added10 weeks ago
- Bedrooms4
- Bathrooms4
- Area2872 sq. ft.
- DirectionNo Data
- Added On17 Feb 2024
Property Overview
The best house in the best school district! Masonville PS is continually ranked # 1. Standfield is a less travelled road, tucked away with a short stroll to Plane Tree Park & minutes to Masonville Mall & UWO. The owners lovingly updated and improved this house inside & out. I am not kidding when I say updated! Over $250,000 in upscale renovations such as: Fully renovated kitchen, Laundry room, Powder room & Lavish ensuite to name just a few! Other items include new shingles, pool liner, pool heater, garage doors & stunning main floor plank flooring. Step in the grand two story foyer & you quickly realize this is a special home. Nine foot + ceiling heights. Front living room boasts high tray ceilings. It's time to entertain & many dinner party memories will be made in the formal dining area with wide crown moulding. The open-plan great room & kitchen are united by a stunning waterfall quartz peninsula. Large center island (bar stool LED lights), gas cooktop with pot filler tap, beverage fridge & more. The main floor office, equipped with built-ins & window seat, facilitates remote work. Powder room features new floating vanity. A side door is a must from a mud/laundry room for houses with a pool. Four generous sized bedrooms but the ultimate in luxury is this new spa ensuite compete with Toto toilet, heated towel bar, multiple shower heads & deep soaker tub. The lower level has a semi finished bathroom. Staycation is a word that suits this house perfectly. Heated salt water pool, cabana & stamped concrete deck area are separately fenced and quite private. Talk about relaxing or having a grand pool party, this back yard is the dream. There is also a good sized grass yard for playing catch or kicking the soccer ball around. Open House Sunday October 1st. 2pm-4pm (id:51532)
Tags
| Property Summary |
|---|
| Building |
|---|
| Land |
|---|
| Level | Rooms | Dimensions |
|---|---|---|
| Second level | 4pc Bathroom | Measurements not available |
| Bedroom | 13'4'' x 10'0'' | |
| Bedroom | 13'0'' x 10'0'' | |
| Bedroom | 10'9'' x 14'5'' | |
| Full bathroom | Measurements not available | |
| Primary Bedroom | 17'0'' x 13'0'' | |
| Lower level | 4pc Bathroom | Measurements not available |
| Main level | 2pc Bathroom | Measurements not available |
| Laundry room | 10'8'' x 8'9'' | |
| Kitchen | 15'11'' x 19'11'' | |
| Family room | 18'0'' x 14'10'' | |
| Office | 10'0'' x 12'10'' | |
| Dining room | 14'8'' x 10'6'' | |
| Living room | 16'10'' x 10'5'' | |
| Foyer | 20'11'' x 17'11'' |
| Features | |||||
|---|---|---|---|---|---|
| Gazebo | Sump Pump | Automatic Garage Door Opener | |||
| Attached Garage | Dishwasher | Dryer | |||
| Garburator | Refrigerator | Stove | |||
| Washer | Microwave Built-in | Window Coverings | |||
| Wine Fridge | Garage door opener | Central air conditioning | |||




















































