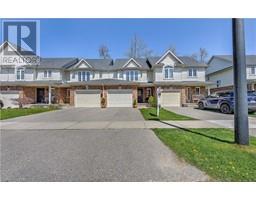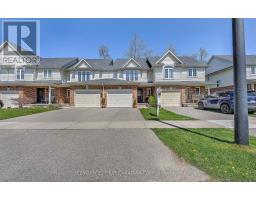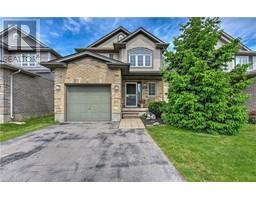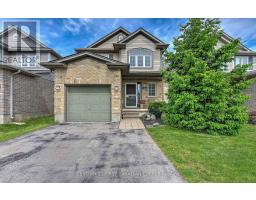1965 UPPERPOINT Gate Unit# 52 South B, London, Ontario, CA
Address: 1965 UPPERPOINT Gate Unit# 52, London, Ontario
Summary Report Property
- MKT ID40562210
- Building TypeRow / Townhouse
- Property TypeSingle Family
- StatusBuy
- Added1 weeks ago
- Bedrooms3
- Bathrooms3
- Area1802 sq. ft.
- DirectionNo Data
- Added On04 May 2024
Property Overview
Luxurious and modern 2 storey townhouse in desirable Warbler Woods Neighbourhood. This less than 2 yr old, 1,802 sqft house is ready to move in. Main floor features: engineered hardwood floor, 9 ft ceilings, 8' doors, pot lights and modern lighting fixtures, big windows allowing inside natural light, accent wall for your TV screen and built-ins in living room, remote controlled blinds everywhere, quartz in kitchen and all bathrooms, high end appliances, kitchen cabinets to the ceiling, black hardware in all doors, black Riobel faucets & shower heads. Metal spindles staircase railing, hardwood upper stairs. Upper Level features: carpet flooring and tile in wet areas. Very spacious master bedroom with walk-in closet and en-suite bathroom which offers a glass tiled shower & double sink. Convenient laundry with upper cabinets. Access from Living room to a private backyard, fully fenced with deck. Excellent location close to: West 5, shopping and restaurants, top schools, parks, trails, golf courses and easy access to 402 HWY. (id:51532)
Tags
| Property Summary |
|---|
| Building |
|---|
| Land |
|---|
| Level | Rooms | Dimensions |
|---|---|---|
| Second level | Laundry room | 13'0'' x 6'0'' |
| 3pc Bathroom | Measurements not available | |
| Full bathroom | Measurements not available | |
| Bedroom | 13'0'' x 10'0'' | |
| Bedroom | 13'0'' x 10'0'' | |
| Primary Bedroom | 13'4'' x 13'3'' | |
| Main level | Mud room | 5'0'' x 8'7'' |
| 2pc Bathroom | Measurements not available | |
| Kitchen | 10'0'' x 11'0'' | |
| Dining room | 10'0'' x 11'0'' | |
| Great room | 17'7'' x 9'0'' |
| Features | |||||
|---|---|---|---|---|---|
| Sump Pump | Attached Garage | Central Vacuum | |||
| Dishwasher | Dryer | Refrigerator | |||
| Stove | Washer | Window Coverings | |||
| Garage door opener | Central air conditioning | ||||

























































