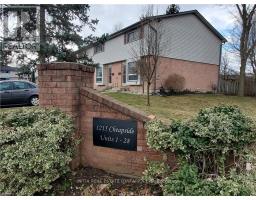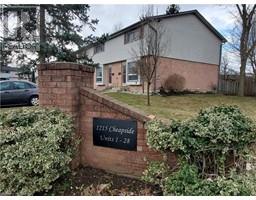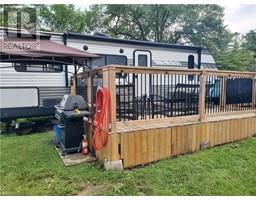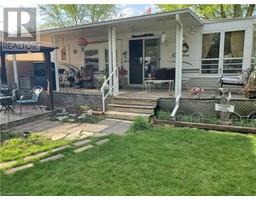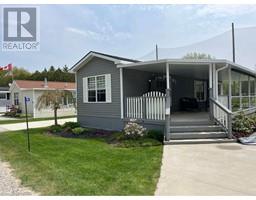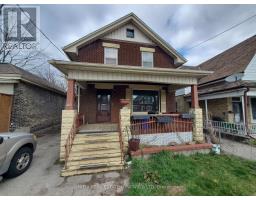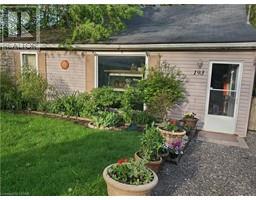#2 , London, Ontario, CA
Address: #2 -1215 CHEAPSIDE ST, London, Ontario
Summary Report Property
- MKT IDX8307260
- Building TypeRow / Townhouse
- Property TypeSingle Family
- StatusBuy
- Added1 weeks ago
- Bedrooms3
- Bathrooms2
- Area0 sq. ft.
- DirectionNo Data
- Added On05 May 2024
Property Overview
Great condo only a few blocks from Fanshawe and 15 minutes from Western making this a great purchase for the kids to go to school or the family living in a nice neighbourhood. This condo is in great shape with a high end laminate through the main and second floors. It is close to shopping, Walmart, No Frills, restaurants, gas stations, schools, churches, and the North London Optimist Centre. Just west of Highbury Ave making this a great location for anyone travelling North of the city and being only 10 minutes from the 401 makes commuting easy as well. The complex is made up of both families and rental units making it a good option for investors also. Easy to rent due to its location and the general state of good repair of the unit. Short close is possible if you need to get into a place sooner than later. Note the low condo fees and pay attention to how well the grounds and common areas are maintained. Good sized master, living room and rec room and enough space for the whole family. This might be exactly what you are looking for so don't wait come have a look today. **** EXTRAS **** Fridge, Stove, Microwave (id:51532)
Tags
| Property Summary |
|---|
| Building |
|---|
| Level | Rooms | Dimensions |
|---|---|---|
| Second level | Primary Bedroom | 4.4 m x 4 m |
| Bedroom 2 | 2.4 m x 3.3 m | |
| Bedroom 3 | 2.9 m x 2.6 m | |
| Lower level | Recreational, Games room | 4.6 m x 4.3 m |
| Den | 4.3 m x 4 m | |
| Utility room | 4.4 m x 2 m | |
| Main level | Living room | 6.2 m x 4.1 m |
| Kitchen | 5.1 m x 2.4 m |






















