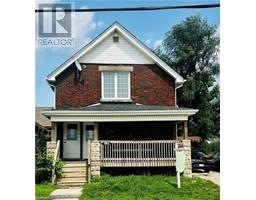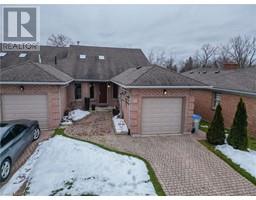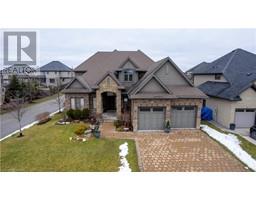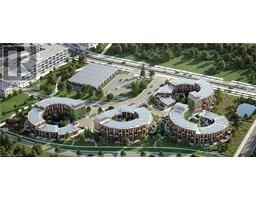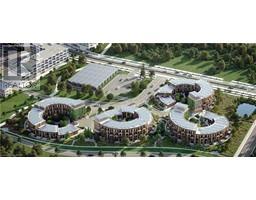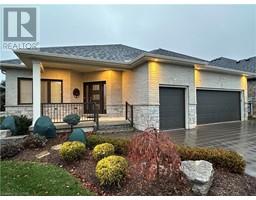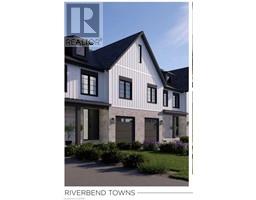20 PARTRIDGE Street East B, London, Ontario, CA
Address: 20 PARTRIDGE Street, London, Ontario
Summary Report Property
- MKT ID40541623
- Building TypeHouse
- Property TypeSingle Family
- StatusBuy
- Added10 weeks ago
- Bedrooms3
- Bathrooms1
- Area1021 sq. ft.
- DirectionNo Data
- Added On15 Feb 2024
Property Overview
Welcome to your dream home in the charming Old North neighborhood, just a short walk away from St. Joe's Hospital. This beautifully renovated 3-bedroom, 1-bathroom gem is situated on a deep 150-foot lot, offering you the perfect blend of modern comfort and a mature neighbourhood. Upon entering, you'll immediately notice the contemporary upgrades throughout. The spacious living room is a perfect space for entertaining or relaxing with the family. The heart of the home is the recently renovated kitchen, a chef's paradise that boasts stainless steel appliances, granite countertops, and ample cabinetry for storage. It's the ideal space for preparing gourmet meals or hosting family gatherings. The adjacent dining area is perfect for enjoying meals while talking about each other's day. The master bedroom features a large window that invites the outdoors in and offers a peaceful retreat after a long day accented by a beautiful feature wall. The remaining bedrooms are versatile and can be customized to suit your needs, whether as guest rooms, home offices, or playrooms. The fully renovated bathroom is designed with a contemporary flair, featuring elegant fixtures and a soothing color palette. It's the ideal spot for unwinding and pampering yourself. Step outside, and you'll be captivated by the deep, 150-foot lot, providing a private oasis of greenery and space for outdoor activities. Whether you're an avid gardener, a family with children who love to play, or someone who simply enjoys the great outdoors, this backyard has it all. With its ideal location near St. Joe's Hospital, downtown, dining, and public transportation, this home is not only a sanctuary but also a practical choice for daily living. Don't miss the opportunity to make this beautifully renovated home in Old North your own. Your dream home awaits! (id:51532)
Tags
| Property Summary |
|---|
| Building |
|---|
| Land |
|---|
| Level | Rooms | Dimensions |
|---|---|---|
| Basement | Recreation room | 24'6'' x 10'6'' |
| Main level | 4pc Bathroom | 11'0'' x 6'0'' |
| Bedroom | 9'3'' x 8'6'' | |
| Bedroom | 9'7'' x 8'7'' | |
| Primary Bedroom | 12'9'' x 8'6'' | |
| Kitchen | 13'10'' x 11'11'' | |
| Dining room | 11'4'' x 5'9'' | |
| Living room | 15'6'' x 11'4'' |
| Features | |||||
|---|---|---|---|---|---|
| Southern exposure | Detached Garage | Dishwasher | |||
| Refrigerator | Stove | Central air conditioning | |||












































