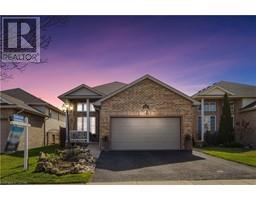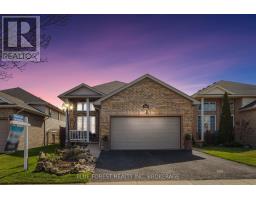22 LINKSGATE Road North J, London, Ontario, CA
Address: 22 LINKSGATE Road, London, Ontario
Summary Report Property
- MKT ID40583461
- Building TypeHouse
- Property TypeSingle Family
- StatusBuy
- Added1 weeks ago
- Bedrooms5
- Bathrooms4
- Area2150 sq. ft.
- DirectionNo Data
- Added On07 May 2024
Property Overview
Experience the tranquility of Sherwood Forest right in the heart of the city! This immaculate 5-bedroom, 4-bathroom Wasko-built home boasts spacious living across its 3000 sq ft floor plan. Enjoy the convenience of an oversized double garage with inside entry on an expansive 84 X 135 ft lot. Step inside to discover generously sized rooms including an inviting eat-in kitchen, formal living and dining areas, a cozy family room with a gas fireplace insert, and a convenient office and laundry area on the main floor. Entertain or unwind on the large elevated deck overlooking the private ravine-style backyard. Upstairs, the four bedrooms offer ample space, with the main bedroom featuring a walk-in closet and ensuite. The finished basement adds even more living space with a fifth bedroom, a 4-piece bath, a large rec room with a wood-burning fireplace, and plenty of storage. Recent upgrades include luxury vinyl plank flooring throughout the main floor, new pot lights and lighting fixtures, updated vanity tops, and spray foam insulation in the crawlspace. With the added advantage of a basement-level walkout, this home presents an excellent opportunity for a granny suite or a space for teenage kids. Plus, benefit from newer roof and windows. Ideally situated near Western University, University Hospital, Masonville Mall, walking trails, and top-notch schools, this property offers urban convenience with a serene retreat-like atmosphere. Don't miss out—schedule your viewing of this stunning Sherwood Forest oasis today! (id:51532)
Tags
| Property Summary |
|---|
| Building |
|---|
| Land |
|---|
| Level | Rooms | Dimensions |
|---|---|---|
| Second level | 4pc Bathroom | Measurements not available |
| 4pc Bathroom | Measurements not available | |
| Bedroom | 11'2'' x 9'11'' | |
| Bedroom | 12'7'' x 13'1'' | |
| Bedroom | 12'7'' x 11'7'' | |
| Primary Bedroom | 14'8'' x 13'10'' | |
| Basement | 4pc Bathroom | Measurements not available |
| Utility room | 6'3'' x 8'4'' | |
| Storage | 10'1'' x 16'2'' | |
| Recreation room | 12'8'' x 24'4'' | |
| Bedroom | 13'9'' x 9'8'' | |
| Main level | 2pc Bathroom | Measurements not available |
| Office | 11'9'' x 11'8'' | |
| Living room | 20'10'' x 13'2'' | |
| Dining room | 11'11'' x 13'3'' | |
| Eat in kitchen | 11'11'' x 24'8'' | |
| Family room | 11'11'' x 13'7'' |
| Features | |||||
|---|---|---|---|---|---|
| Attached Garage | Dishwasher | Dryer | |||
| Microwave | Refrigerator | Stove | |||
| Washer | Garage door opener | Central air conditioning | |||


































































