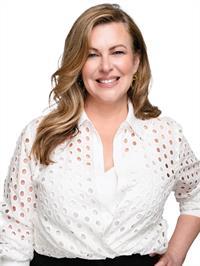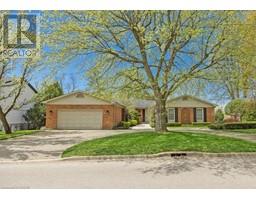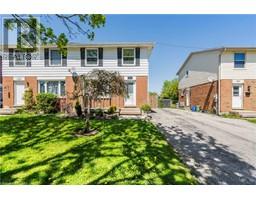2340 MEADOWGATE Boulevard South U, London, Ontario, CA
Address: 2340 MEADOWGATE Boulevard, London, Ontario
Summary Report Property
- MKT ID40588879
- Building TypeHouse
- Property TypeSingle Family
- StatusBuy
- Added4 days ago
- Bedrooms4
- Bathrooms4
- Area2904 sq. ft.
- DirectionNo Data
- Added On14 May 2024
Property Overview
This outstanding two storey is ready and waiting for a new family in south London’s Jackson neighbourhood. From the moment you walk into a bright entryway that flows into a formal living/dining area that provides a place to gather and entertain, you’ll love the light from all the windows. Walk through the sliding doors into the welcoming great room and you’ll be greeted with the warmth of a electric fireplace and a view of the thoroughly modern kitchen. There’s lots of counter space on beautiful counters and storage in sleek cabinets, complete with stainless appliances framed by subway tile. There’s a large breakfast nook here that’s perfect for less formal meals or tackling homework while dinner finishes on the stove. There is a newer modern 3 piece bath plus a powder room on this level as well. Upstairs, there are four nice sized bedrooms, including a large primary with a walk-in closet and a 4 piece ensuite with a soaker tub plus walk-in shower, while others will appreciate the nicely equipped 4 piece main bath. The lower level is finished, with a large L-shaped rec room plus a fully equipped kitchen. Teen retreat or in-law suite? The choice (and flexibility) is yours. Plus, there still room for storage and access to laundry. Back up stairs there is walkout access to a fully fenced rear yard—safe for kidsand pets alike—with a huge patio that is begging for epic barbecues on summer afternoons. Jackson is a great-family friendly neighbourhood with easy access to schools, parks, shopping, and quick access to the 401. This home has been lovingly maintained and is move-in ready, with all the space a large (or growing) family needs to thrive. Summer is almost here, get out on your new patio! (id:51532)
Tags
| Property Summary |
|---|
| Building |
|---|
| Land |
|---|
| Level | Rooms | Dimensions |
|---|---|---|
| Second level | 4pc Bathroom | Measurements not available |
| Bedroom | 8'3'' x 11'2'' | |
| Bedroom | 9'0'' x 12'4'' | |
| Bedroom | 9'11'' x 13'5'' | |
| Full bathroom | Measurements not available | |
| Primary Bedroom | 17'10'' x 11'1'' | |
| Basement | Laundry room | 10'6'' x 10'6'' |
| Kitchen | 9'7'' x 12'6'' | |
| Family room | 25'9'' x 39'3'' | |
| Main level | 3pc Bathroom | Measurements not available |
| 2pc Bathroom | Measurements not available | |
| Great room | 15'10'' x 13'8'' | |
| Breakfast | 10'9'' x 8'4'' | |
| Kitchen | 10'9'' x 14'9'' | |
| Dining room | 11'1'' x 9'2'' | |
| Living room | 11'1'' x 10'10'' |
| Features | |||||
|---|---|---|---|---|---|
| Attached Garage | Central Vacuum | Dishwasher | |||
| Dryer | Refrigerator | Stove | |||
| Washer | Central air conditioning | ||||




































































