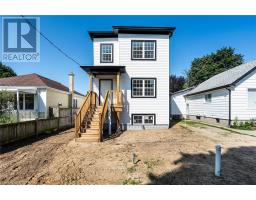263 SANDERS Street East M, London, Ontario, CA
Address: 263 SANDERS Street, London, Ontario
Summary Report Property
- MKT ID40457039
- Building TypeHouse
- Property TypeSingle Family
- StatusBuy
- Added13 weeks ago
- Bedrooms5
- Bathrooms3
- Area2064 sq. ft.
- DirectionNo Data
- Added On14 Feb 2024
Property Overview
ATTENTION FIRST TIME HOME BUYERS, INVESTORS, AND ALL! YOU DO NOT WANT TO MISS OUT ON THIS RARE OPPORTUNITY TO OWN A NEW DUPLEX IN THIS PRIME LOCATION IN LONDON'S MATURE NEIGHBOURHOOD. 2759 SQFT FINISHED SPACE. MAIN AND BASEMENT ARE MADE UP OF 1727 SQFT, 3BEDROOMS + DEN/OFFICE, 2 FULL BATHROOMS, OPEN CONCEPT KITCHEN/LIVING/DINING, BASEMENT LAUNDRY. SECOND FLOOR IS A COMPLETELY SEPARATE UNIT WITH ENTRANCE FROM THE BACK WITH 9' CEILING, 1032 SQFT, 2 BEDROOMS, FULL BATHROOM, OPEN CONCEPT KITCHEN/LIVING/DINING, AND LAUNDRY CLOSET. WALKING DISTANCE TO GROCERIES, SHOPS, PARKS, RESTAURANTS AND MORE. 10 MINUTES TO VICTORIA HOSPITAL, WHITE OAKS MALL, FANSHAWE COLLEGE,... ICF (INSULATED CONCRETE FORMS) STRUCTURE MAKES THIS HOME BETTER INSULATING, STRONGER, AND MORE DURABLE. MANY UPGRADES INCLUDED: QUARTZ COUNTERS, PREMIUM FLOORING, LARGE WINDOWS. ALL MEASUREMENTS ARE APPROXIMATE. (id:51532)
Tags
| Property Summary |
|---|
| Building |
|---|
| Land |
|---|
| Level | Rooms | Dimensions |
|---|---|---|
| Second level | Living room/Dining room | 13'6'' x 16'1'' |
| Kitchen | 10'6'' x 9'0'' | |
| Bedroom | 11'0'' x 11'0'' | |
| Bedroom | 15'6'' x 10'0'' | |
| 3pc Bathroom | Measurements not available | |
| Basement | Family room | 14'0'' x 12'4'' |
| 3pc Bathroom | Measurements not available | |
| Den | 13'6'' x 11'0'' | |
| Bedroom | 10'7'' x 11'5'' | |
| Main level | Bedroom | 11'1'' x 11'5'' |
| Bedroom | 11'7'' x 13'9'' | |
| 3pc Bathroom | Measurements not available | |
| Kitchen | 9'0'' x 11'2'' | |
| Living room/Dining room | 10'5'' x 19'10'' |
| Features | |||||
|---|---|---|---|---|---|
| Ravine | Crushed stone driveway | Sump Pump | |||
| Hood Fan | Central air conditioning | ||||




























































