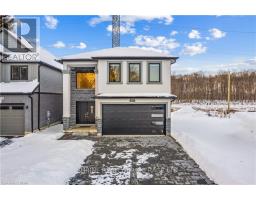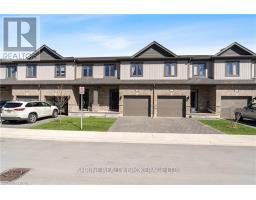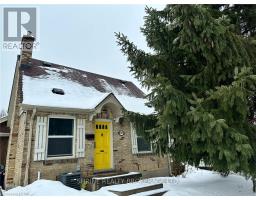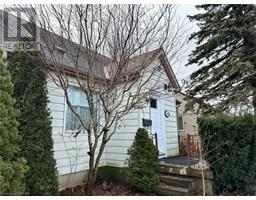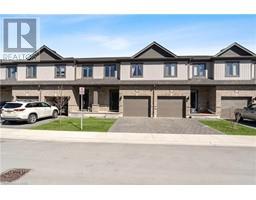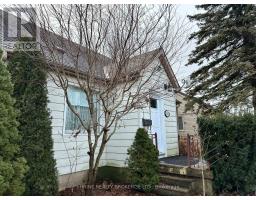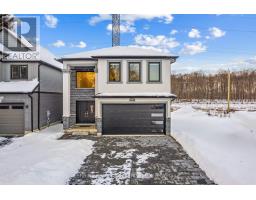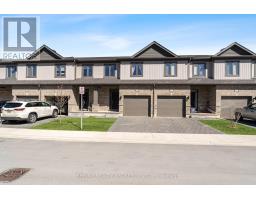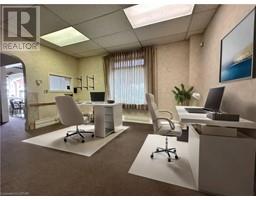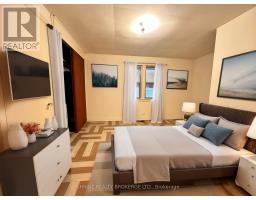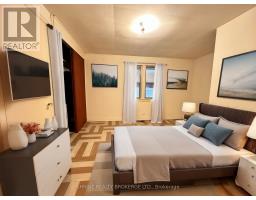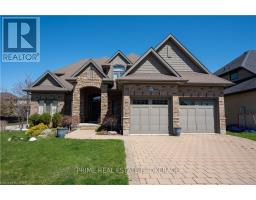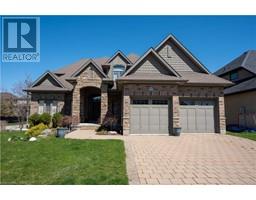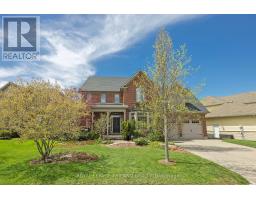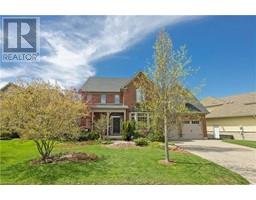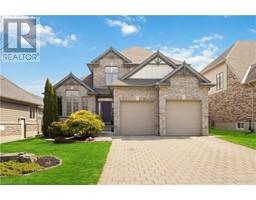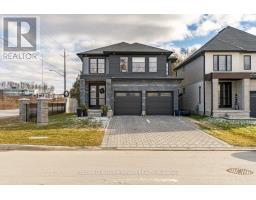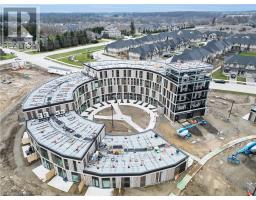2637 BOBOLINK Lane East E, London, Ontario, CA
Address: 2637 BOBOLINK Lane, London, Ontario
Summary Report Property
- MKT ID40576018
- Building TypeHouse
- Property TypeSingle Family
- StatusBuy
- Added2 days ago
- Bedrooms4
- Bathrooms4
- Area2464 sq. ft.
- DirectionNo Data
- Added On03 May 2024
Property Overview
The aesthetic property is located close to a major highway, shopping center, park and other amenities. The property has access to large windows allowing fresh air and a good amount of sunlight. Having good interior features with dining room, kitchen, office, 2-piece bathroom and a large living room in the main floor, followed by One giant primary bedroom with big windows and ensuite bathroom, three more good sized bedroom and two bath on the second floor. The property offers features like hardwood flooring and tiles on wet area, elegant Chandelier, pot lights, LED Strip lights, quartz countertop. The kitchen has upgraded cabinets and lots of storage. Framing is ready in the basement for you to finish with your personal touch. Backing on to the beautiful trail and pond you can have a good walk on. Tremendous opportunity to call this luxury place your HOME soon!! (id:51532)
Tags
| Property Summary |
|---|
| Building |
|---|
| Land |
|---|
| Level | Rooms | Dimensions |
|---|---|---|
| Second level | 3pc Bathroom | Measurements not available |
| 4pc Bathroom | Measurements not available | |
| Bedroom | 12'6'' x 12'5'' | |
| Bedroom | 13'3'' x 12'5'' | |
| Bedroom | 12'4'' x 11'11'' | |
| Full bathroom | Measurements not available | |
| Primary Bedroom | 18'11'' x 13'6'' | |
| Main level | 2pc Bathroom | Measurements not available |
| Kitchen | 10'9'' x 16'4'' | |
| Office | 10'10'' x 10'0'' | |
| Dining room | 14'8'' x 10'10'' | |
| Living room | 15'6'' x 11'3'' |
| Features | |||||
|---|---|---|---|---|---|
| Attached Garage | Dishwasher | Dryer | |||
| Refrigerator | Stove | Washer | |||
| Hood Fan | Central air conditioning | ||||



































