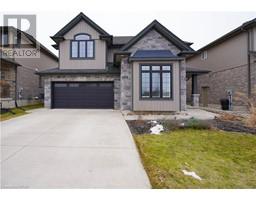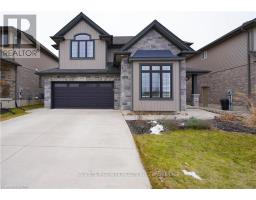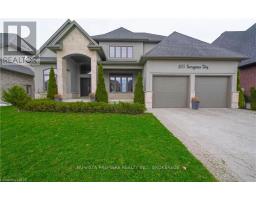2675 TORREY PINES Way North R, London, Ontario, CA
Address: 2675 TORREY PINES Way, London, Ontario
Summary Report Property
- MKT ID40469471
- Building TypeHouse
- Property TypeSingle Family
- StatusBuy
- Added12 weeks ago
- Bedrooms5
- Bathrooms4
- Area3223 sq. ft.
- DirectionNo Data
- Added On14 Feb 2024
Property Overview
“The High end “ not only for the upper Richmond village of the 2675 Torrey Pines Way, but also for the every pieces of its finishes: the luxury, stylish designed appearance (stone and stucco )with solid 8’ high double doors ; quality hardwood floors are throughout; the large numbers of windows with the glass doors allow extra light for the living areas and all bedrooms , great room, kitchen faces to the south; not to mention how beautiful the look of ceiling height cabinetry and the quality of the each closets, THE branded appliances(Electrolux fridge, Miele deluxe barista coffee center, Bultler pantry with built in wine fridge , etc) , and THE branded bathroom wares make you feel extra cared; the garage features insulated doors and 240V/30amp for large equipment.The location is phenomenal , close to the many finest amenities of London including golf course , parks and trails. (id:51532)
Tags
| Property Summary |
|---|
| Building |
|---|
| Land |
|---|
| Level | Rooms | Dimensions |
|---|---|---|
| Second level | 5pc Bathroom | Measurements not available |
| Bedroom | 12'11'' x 10'10'' | |
| Bedroom | 12'1'' x 11'10'' | |
| Bedroom | 12'11'' x 10'11'' | |
| Full bathroom | Measurements not available | |
| Primary Bedroom | 18'2'' x 15'7'' | |
| Basement | 3pc Bathroom | Measurements not available |
| Bedroom | 13'7'' x 11'3'' | |
| Great room | 33'6'' x 34' | |
| Main level | Office | 9'6'' x 8'7'' |
| 2pc Bathroom | Measurements not available | |
| Den | 11'8'' x 7'1'' | |
| Family room | 25'6'' x 13'2'' | |
| Kitchen | 18'6'' x 13'5'' | |
| Dining room | 15'3'' x 9'5'' | |
| Office | 14'3'' x 9'5'' |
| Features | |||||
|---|---|---|---|---|---|
| Attached Garage | Central Vacuum | Dishwasher | |||
| Dryer | Refrigerator | Stove | |||
| Washer | Hood Fan | Window Coverings | |||
| Wine Fridge | Garage door opener | Central air conditioning | |||


















































