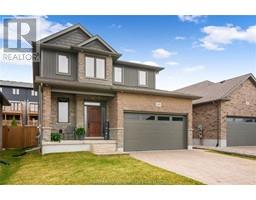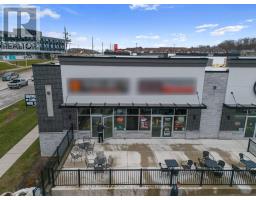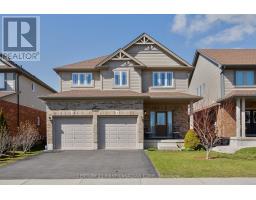27 CHEROKEE ROAD, London, Ontario, CA
Address: 27 CHEROKEE ROAD, London, Ontario
6 Beds4 Baths0 sqftStatus: Buy Views : 905
Price
$1,299,000
Summary Report Property
- MKT IDX12056719
- Building TypeHouse
- Property TypeSingle Family
- StatusBuy
- Added3 weeks ago
- Bedrooms6
- Bathrooms4
- Area0 sq. ft.
- DirectionNo Data
- Added On06 Apr 2025
Property Overview
Beautiful Masonville Family Home - First time on the market since 1992! Cherished by the same family since 1992, this 5 bedroom, 3.5 bath home offers incredible space and warmth. The main floor features two wood-burning fireplaces, while the fully finished basement with backyard access adds extra living space. Step outside to a backyard oasis with an in-ground pool, attached hot tub, concrete patio, koi pond, and a charming newer shed - a true retreat! Prime location: Close to Masonville Mall, University Hospital, Western University, and Masonville Public School and Saint Kateri Catholic School. This loved home is ready for its next owners - don't miss out! (id:51532)
Tags
| Property Summary |
|---|
Property Type
Single Family
Building Type
House
Storeys
2
Community Name
North A
Title
Freehold
Land Size
83.7 x 175.32 FT|under 1/2 acre
Parking Type
Attached Garage,Garage
| Building |
|---|
Bedrooms
Above Grade
5
Below Grade
1
Bathrooms
Total
6
Partial
1
Interior Features
Appliances Included
Garage door opener remote(s), Water Heater, Water meter, Dishwasher, Dryer, Stove, Washer, Window Coverings, Refrigerator
Basement Features
Walk-up
Basement Type
Full
Building Features
Features
Flat site, Dry
Foundation Type
Poured Concrete
Style
Detached
Rental Equipment
Water Heater - Gas
Fire Protection
Smoke Detectors
Building Amenities
Fireplace(s)
Structures
Patio(s), Porch, Shed
Heating & Cooling
Cooling
Central air conditioning
Heating Type
Forced air
Utilities
Utility Type
Cable(Available),Sewer(Installed)
Utility Sewer
Sanitary sewer
Water
Municipal water
Exterior Features
Exterior Finish
Brick, Vinyl siding
Pool Type
Inground pool
Parking
Parking Type
Attached Garage,Garage
Total Parking Spaces
6
| Land |
|---|
Lot Features
Fencing
Fully Fenced, Fenced yard
Other Property Information
Zoning Description
R1-10
| Level | Rooms | Dimensions |
|---|---|---|
| Second level | Bedroom 5 | 3.92 m x 4.67 m |
| Primary Bedroom | 3.71 m x 5.28 m | |
| Bedroom 2 | 3.26 m x 3.19 m | |
| Bedroom 3 | 2.8 m x 4.7 m | |
| Bedroom 4 | 3.51 m x 3.65 m | |
| Basement | Recreational, Games room | 10.52 m x 10.09 m |
| Bedroom | 3.94 m x 3.15 m | |
| Office | 2.87 m x 3.77 m | |
| Utility room | 3.94 m x 5.07 m | |
| Main level | Eating area | 3.95 m x 9.54 m |
| Dining room | 3.95 m x 4.99 m | |
| Kitchen | 4.46 m x 2.9 m | |
| Eating area | 3.95 m x 3.08 m | |
| Family room | 6.38 m x 3.96 m | |
| Laundry room | 2.85 m x 3.58 m |
| Features | |||||
|---|---|---|---|---|---|
| Flat site | Dry | Attached Garage | |||
| Garage | Garage door opener remote(s) | Water Heater | |||
| Water meter | Dishwasher | Dryer | |||
| Stove | Washer | Window Coverings | |||
| Refrigerator | Walk-up | Central air conditioning | |||
| Fireplace(s) | |||||




































































