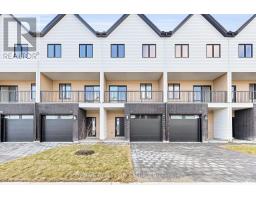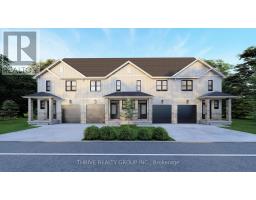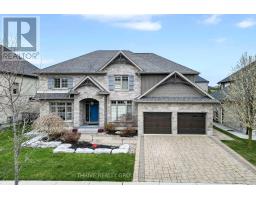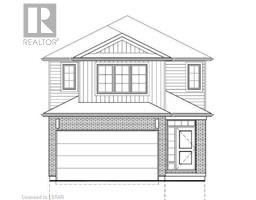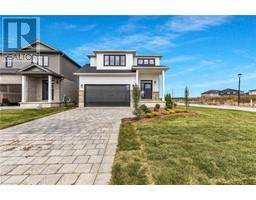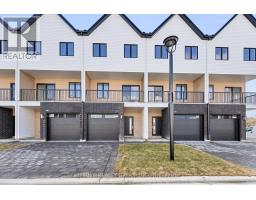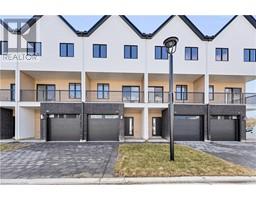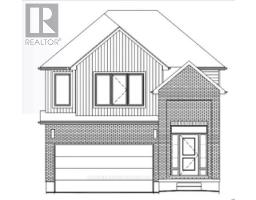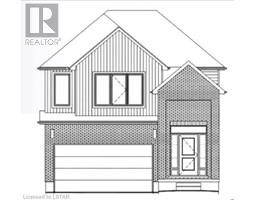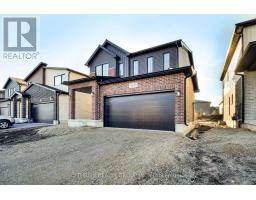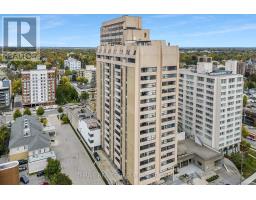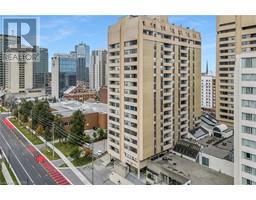2727 TORREY PINES Way North R, London, Ontario, CA
Address: 2727 TORREY PINES Way, London, Ontario
Summary Report Property
- MKT ID40575873
- Building TypeHouse
- Property TypeSingle Family
- StatusBuy
- Added2 weeks ago
- Bedrooms5
- Bathrooms4
- Area4041 sq. ft.
- DirectionNo Data
- Added On03 May 2024
Property Overview
Welcome to 2727 Torrey Pines, a stunning home located in the desirable Upper Richmond Village. This spacious property boasts 4+1 bedrooms, 3+1 bathrooms, a fully finished basement, and a backyard oasis. Step inside this charming home and be greeted by a grand foyer with elegant details and gleaming hardwood floors. The main level offers an open concept layout, perfect for entertaining and creating lasting memories with family and friends. The gourmet kitchen features stainless steel appliances, quartz countertops, and ample storage space. The adjacent dining area allows for seamless flow and accommodates both small gatherings and large dinner parties. The cozy living room is a welcoming space, with large windows that flood the room with natural light and showcase the beautiful views of the backyard. A fireplace adds a touch of warmth and ambiance on chilly nights, inviting you to relax and unwind. Make your way upstairs to discover the spacious bedrooms, each offering a tranquil retreat for rest and relaxation. The primary bedroom is an oasis in itself, featuring a walk-in closet and a luxurious ensuite bathroom, complete with a soaking tub, a separate shower, and a double vanity. The finished basement is a versatile space that can be used as a family room, a home gym, or a play area for children. (id:51532)
Tags
| Property Summary |
|---|
| Building |
|---|
| Land |
|---|
| Level | Rooms | Dimensions |
|---|---|---|
| Second level | 3pc Bathroom | 1'0'' x 1'0'' |
| 5pc Bathroom | 1'0'' x 1'0'' | |
| Laundry room | 7'10'' x 5'10'' | |
| Bedroom | 11'11'' x 11'1'' | |
| Bedroom | 11'11'' x 11'6'' | |
| Bedroom | 11'11'' x 10'11'' | |
| Primary Bedroom | 12'11'' x 18'4'' | |
| Family room | 20'4'' x 13'5'' | |
| Basement | 3pc Bathroom | 1'0'' x 1'0'' |
| Bedroom | 10'3'' x 12'5'' | |
| Games room | 34'5'' x 10'2'' | |
| Recreation room | 18'3'' x 18'11'' | |
| Main level | 2pc Bathroom | 1' x 1'0'' |
| Great room | 17'5'' x 16'5'' | |
| Kitchen | 19'8'' x 15'4'' | |
| Dining room | 19'8'' x 15'4'' | |
| Office | 11'11'' x 10'11'' | |
| Mud room | 11'5'' x 6'9'' |
| Features | |||||
|---|---|---|---|---|---|
| Cul-de-sac | Attached Garage | Dishwasher | |||
| Dryer | Refrigerator | Washer | |||
| Wine Fridge | Central air conditioning | ||||



















































